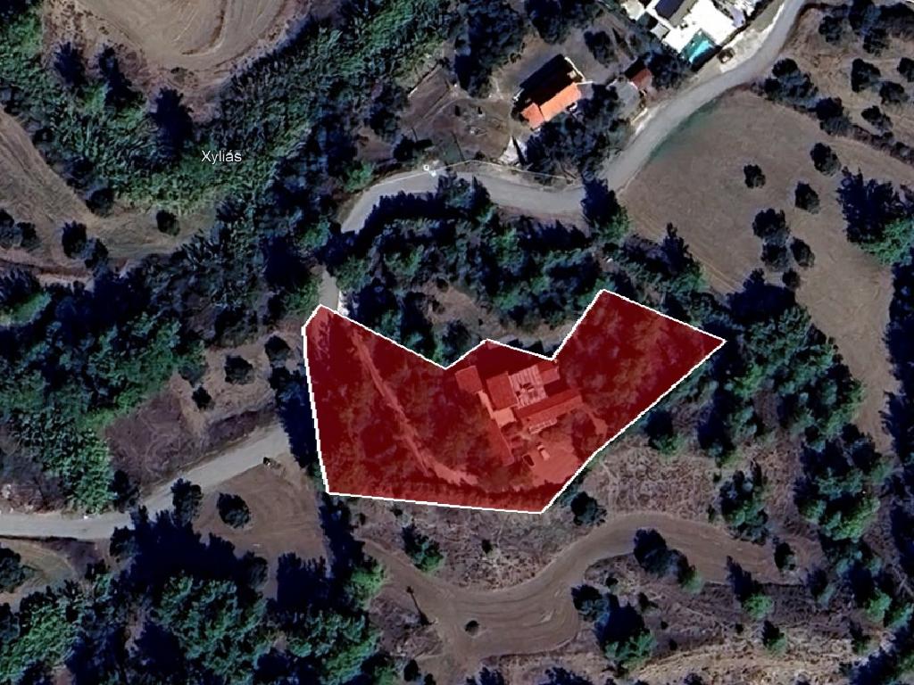
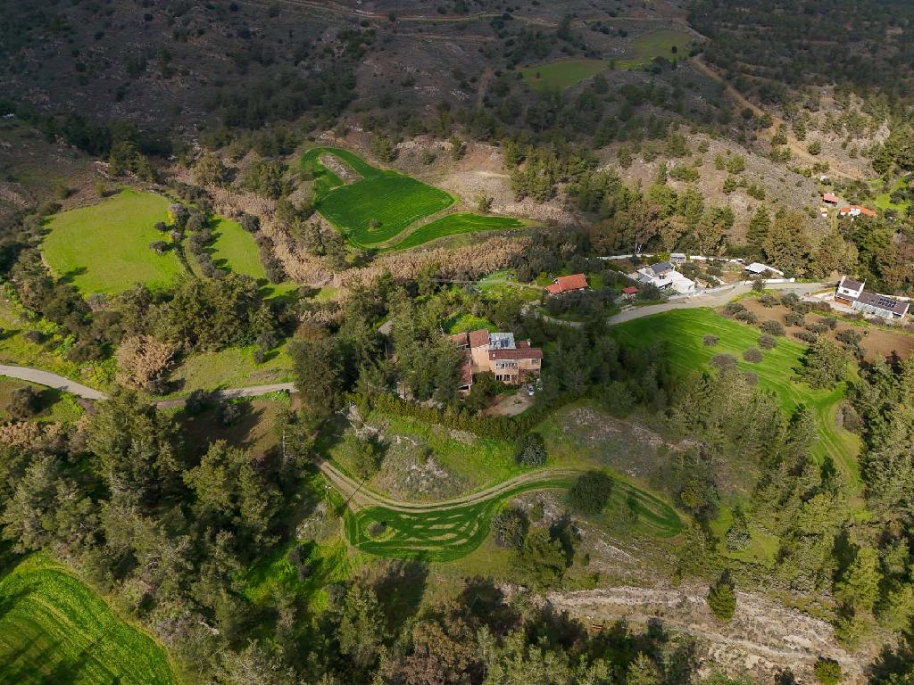
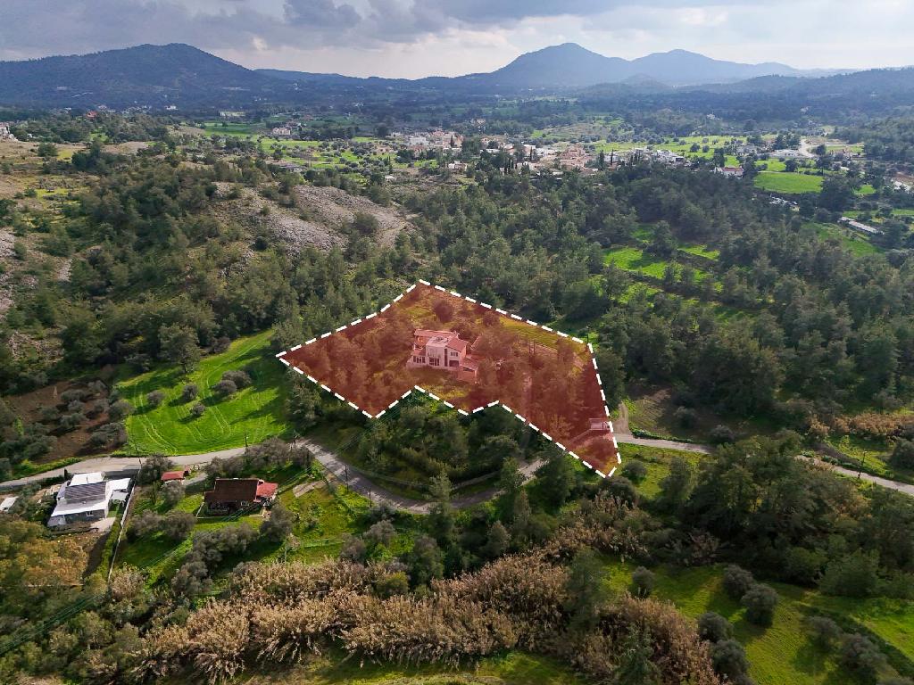
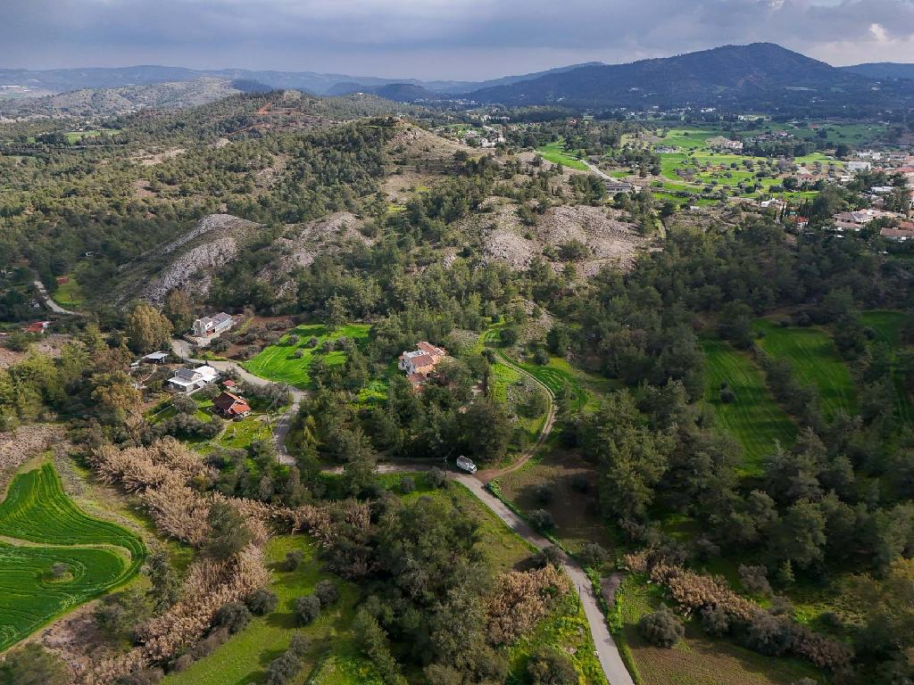
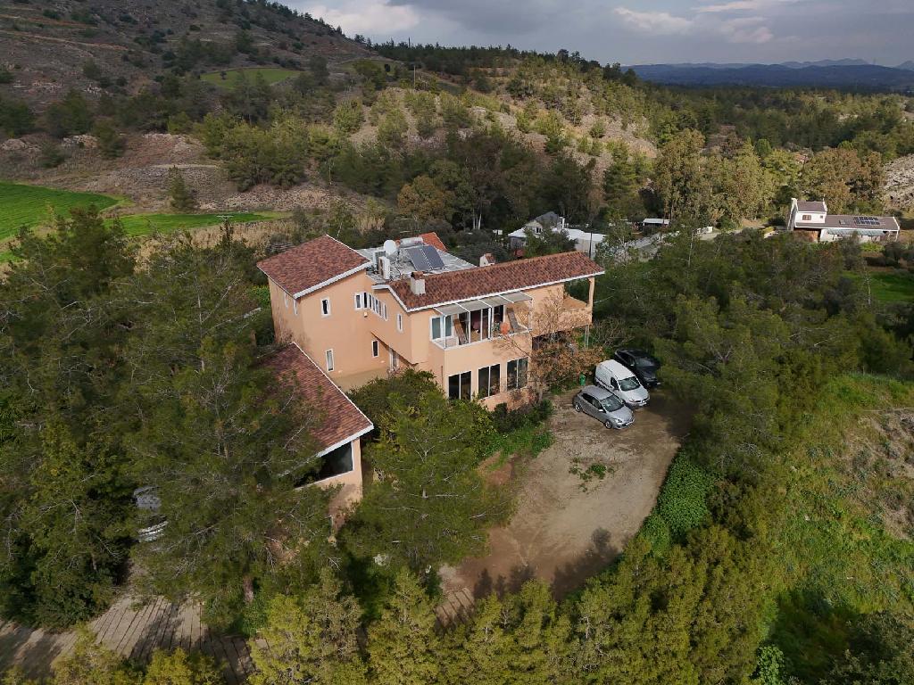
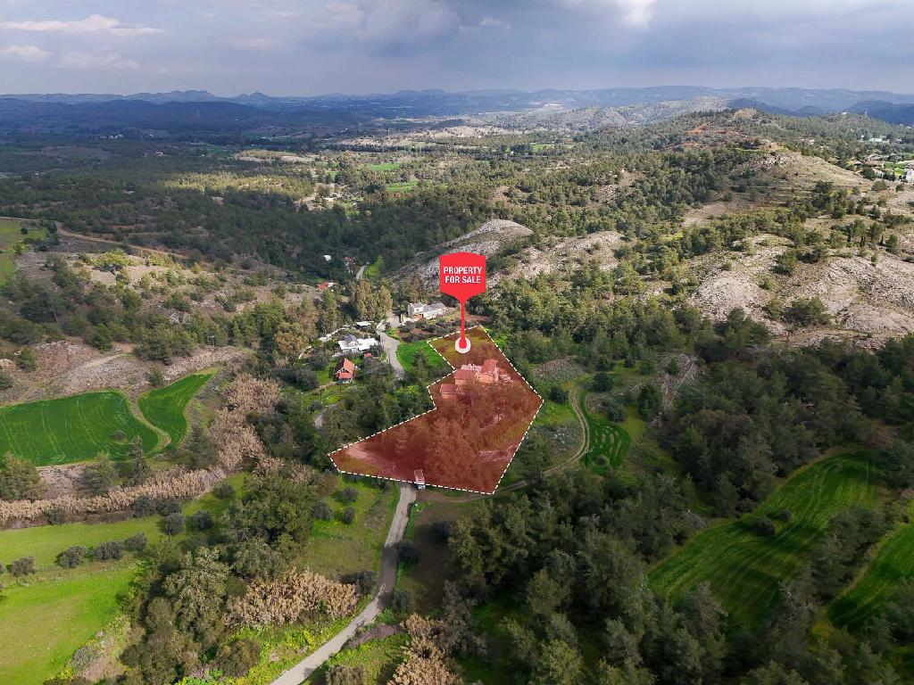
The property is ideally located close to many services and amenities such as schools, supermarkets, churches, etc. In addition, it has excellent access to the motorway.
The two-storey house was built around the year 2002. On the ground floor it consists of a living room, dining room, kitchen, second living room with fireplace, dining room, guest toilet and office. On the first floor it consists of a kitchen, three bedrooms, of which the main one has a private toilet with bathroom and a shared toilet with shower.
The basement consists of a parking space, storage room, storage room, gym, room with toilet / shower and dressing room and an office space.
The area of the house is 268 sq m. (approximately) plus a basement of about 197 sq.m.,
Externally, the main house has covered/uncovered verandas.
Also, externally it has two additional office buildings. One building consists of an office on the ground floor and a staircase leading to a basement, which consists of an office space, kitchen, toilet and storage space. The other building consists of two levels with open spaces.
The area of the offices is 40 sq.m. (approximately).
The property is occupied.
District: Nicosia
Municipality: Sia
Characteristics
- Year built: 2002
Title deed: The property has a separate title deed
- 308 m2
- 3,011 m2 Land
- 4 Bedrooms
- 5 Bathrooms
Services and facilities
- Air condition
- Garden
Property
Description of the property
Semi-detached, two-storey residence located in Engomi, Nicosia.
Property Features:
• Internal Area: 224 sq.m.
• Covered Veranda: 8 sq.m.
• Uncovered Veranda: 23 sq.m
The ground floor comprises an open plan living and dining area, a fully equipped kitchen with island and casual dining space, a guest WC, and a separate laundry
Detached ground floor house in the Quarter of Agia Paraskevi in the municipality of Lakatamia in the district of Nicosia.
The property is ideally located close to a variety of services and amenities, such as schools, banks, supermarkets, shops, etc.
Within the southeastern half of the property, there is a single-story house
Ground floor three-bedroom house with a covered parking in Aglantzia municipality of Nicosia District.
The property it is ideally situated close to a plethora of amenities and services such as schools, banks, supermarkets, shops etc. In addition, it has excellent access to the center of Nicosia. It is an excellent location
Property
Description of the property
SECOND OPEN HOUSE EVENT:
Date: Tuesday 2nd December 2025
Time: 3:00 PM to 4:00 PM
Please contact us for more details.
FIRST HOUSE EVENT:
Date: Wednesday 26th November 2025
Time: 3:00 PM to 4:00 PM
Please contact us for more details.
This detached ground-floor house with a mezzanine is located in the community of Arediou,