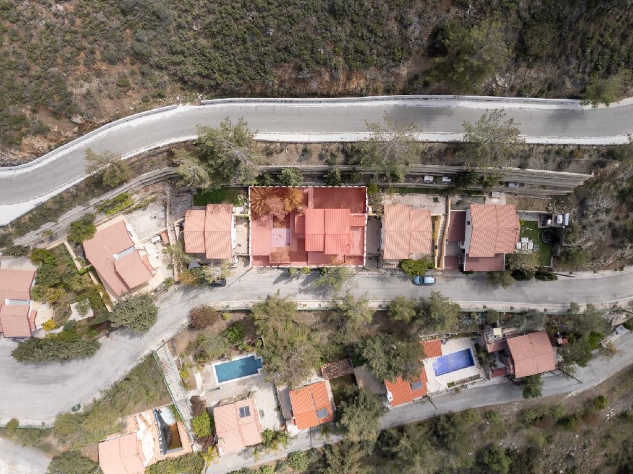
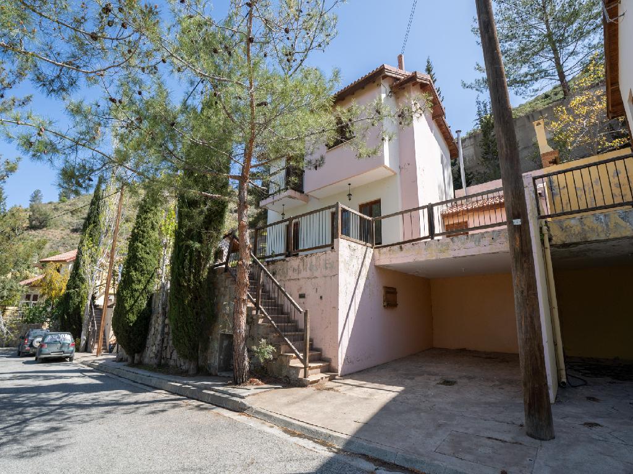
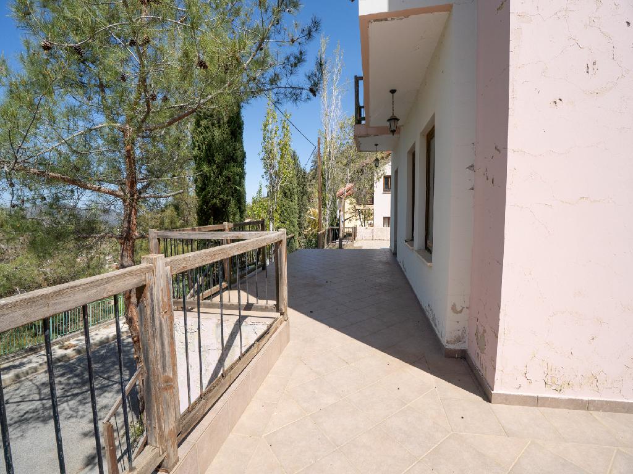
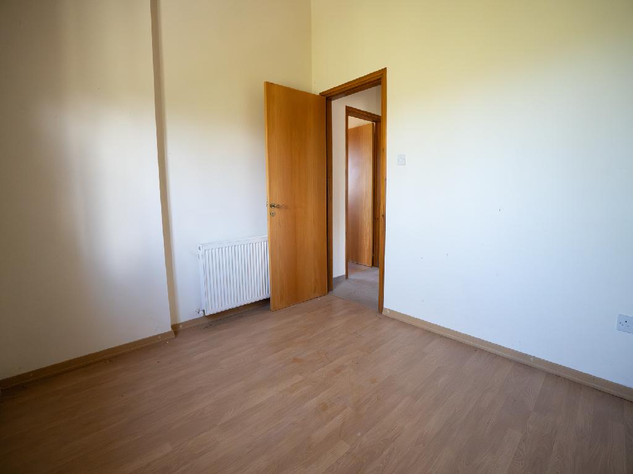
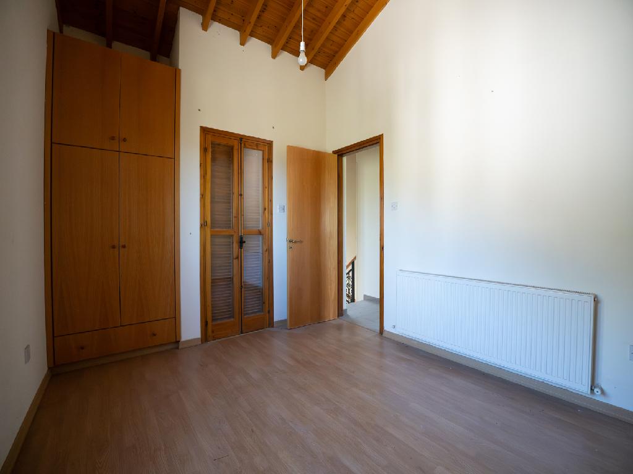
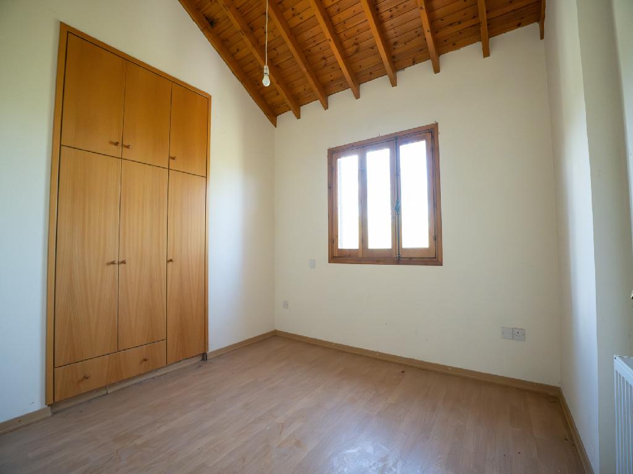
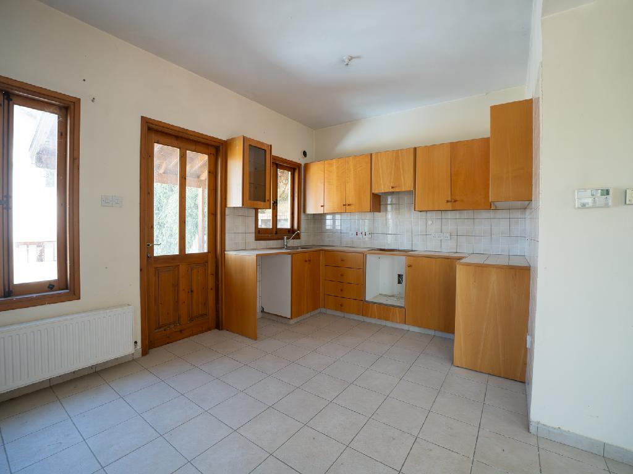
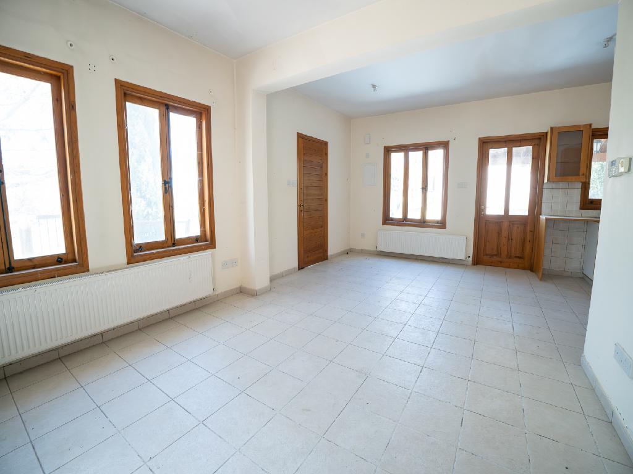
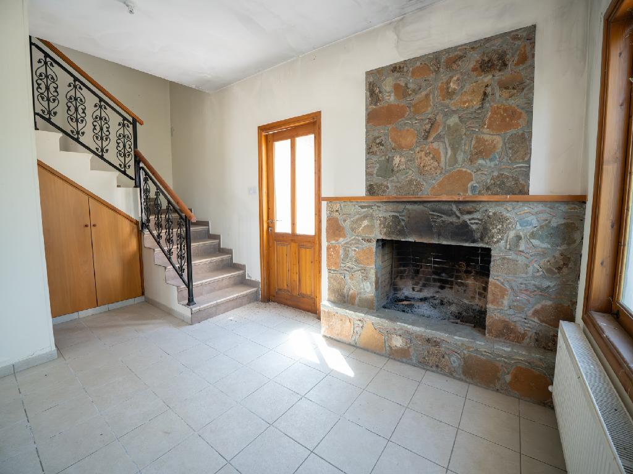
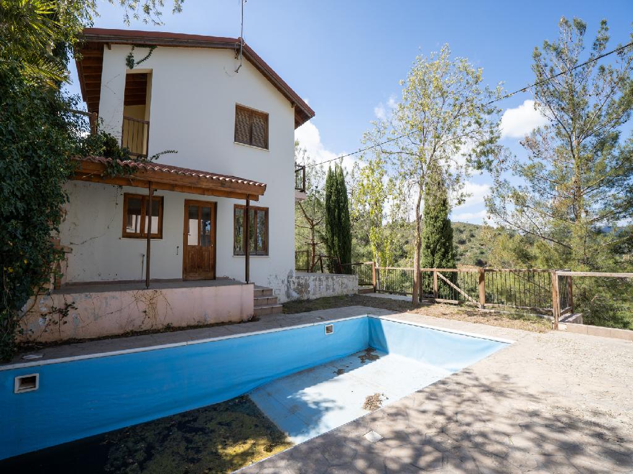
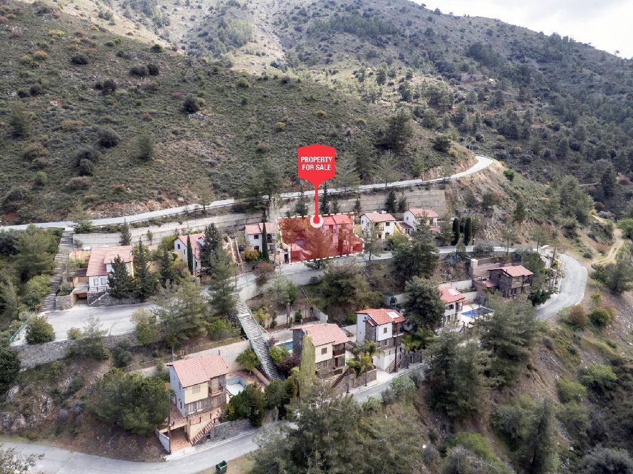
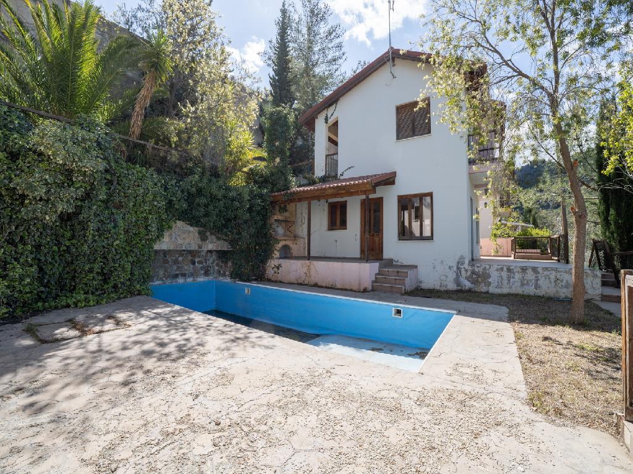
Two-storey house (on the centre part of the property) in a quiet and beautiful area, in the Gourri community of the Nicosia district.
The house is two-storey and was built around 2002. On the ground floor it consists of an open-plan living room with fireplace, a kitchen, a dining room and a guest toilet. On the first floor it consists of two bedrooms and a main WC with a bathroom.
Externally it has covered/uncovered verandas, it is fenced, a courtyard, a barbecue, a swimming pool and two covered parking spaces.
The area of the house amounts to 85 sq.m. (approximately), covered verandas of approximately 18 sq.m., plus an uncovered veranda of approximately 30 sq m.
The house corresponds to the 389/7358 shares of the field and it is located on the middle eastern part of the field.
The house is vacant and it is considered as an ideal choice for families or for a holiday home.
District: Nicosia
Municipality: Gourri
- 85 m2
- 7,358 m2 Land
- 2 Bedrooms
- 1 Bath
Services and facilities
- Parking : 2 Covered
- Private Swimming pool
Property
Description of the property
Semi-detached, two-storey residence located in Engomi, Nicosia.
Property Features:
• Internal Area: 224 sq.m.
• Covered Veranda: 8 sq.m.
• Uncovered Veranda: 23 sq.m
The ground floor comprises an open plan living and dining area, a fully equipped kitchen with island and casual dining space, a guest WC, and a separate laundry
Detached ground floor house in the Quarter of Agia Paraskevi in the municipality of Lakatamia in the district of Nicosia.
The property is ideally located close to a variety of services and amenities, such as schools, banks, supermarkets, shops, etc.
Within the southeastern half of the property, there is a single-story house
Ground floor three-bedroom house with a covered parking in Aglantzia municipality of Nicosia District.
The property it is ideally situated close to a plethora of amenities and services such as schools, banks, supermarkets, shops etc. In addition, it has excellent access to the center of Nicosia. It is an excellent location
Property
Description of the property
SECOND OPEN HOUSE EVENT:
Date: Tuesday 2nd December 2025
Time: 3:00 PM to 4:00 PM
Please contact us for more details.
FIRST HOUSE EVENT:
Date: Wednesday 26th November 2025
Time: 3:00 PM to 4:00 PM
Please contact us for more details.
This detached ground-floor house with a mezzanine is located in the community of Arediou,