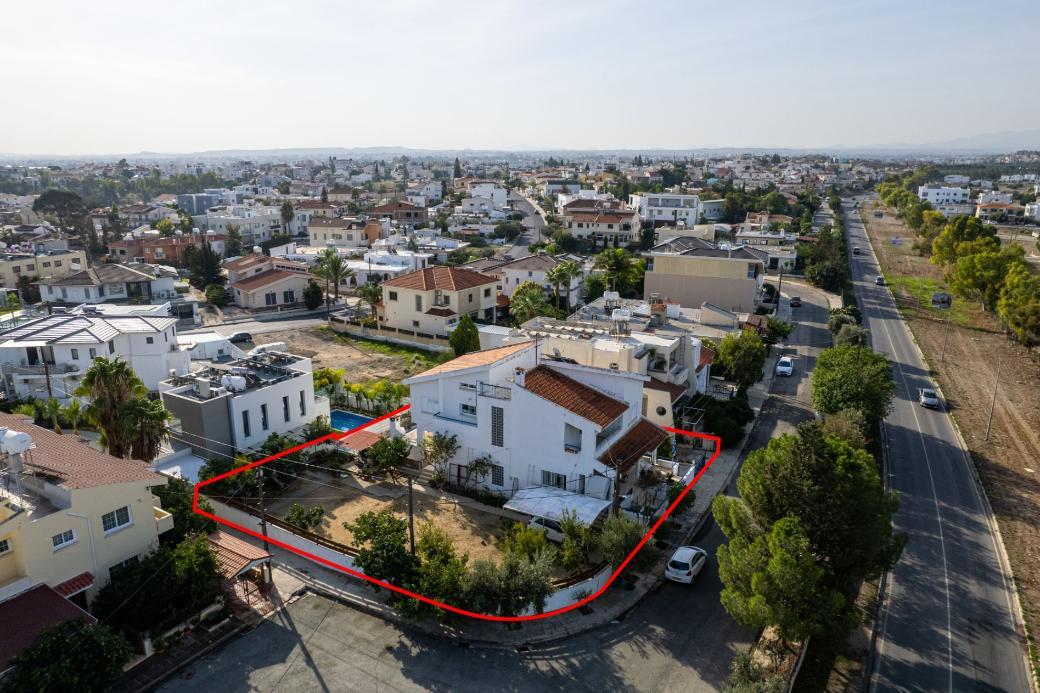
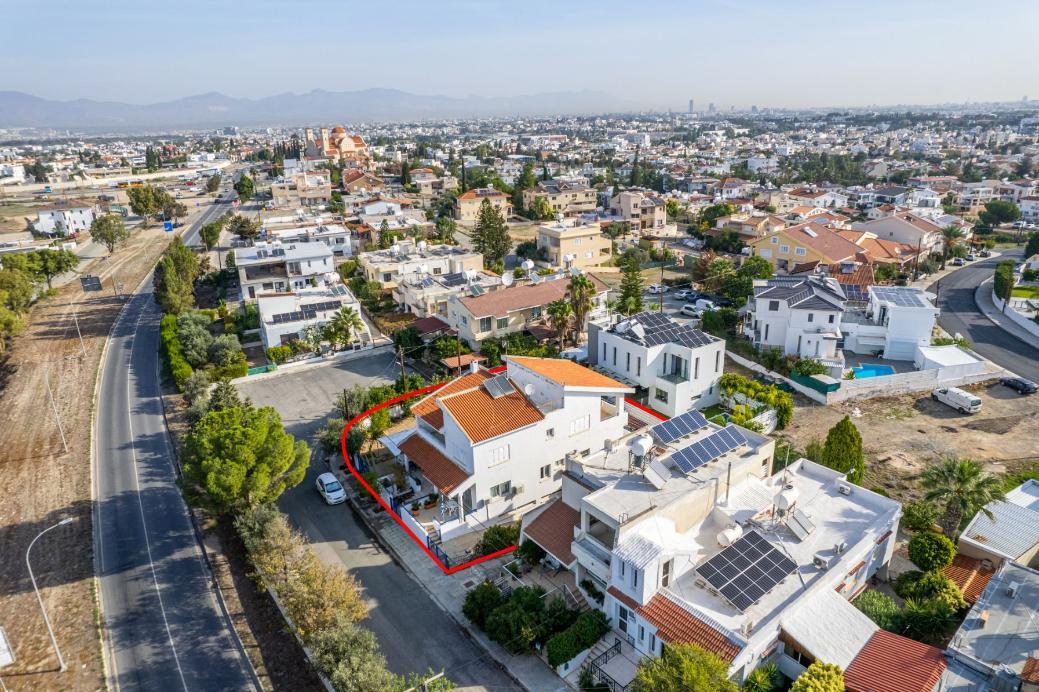
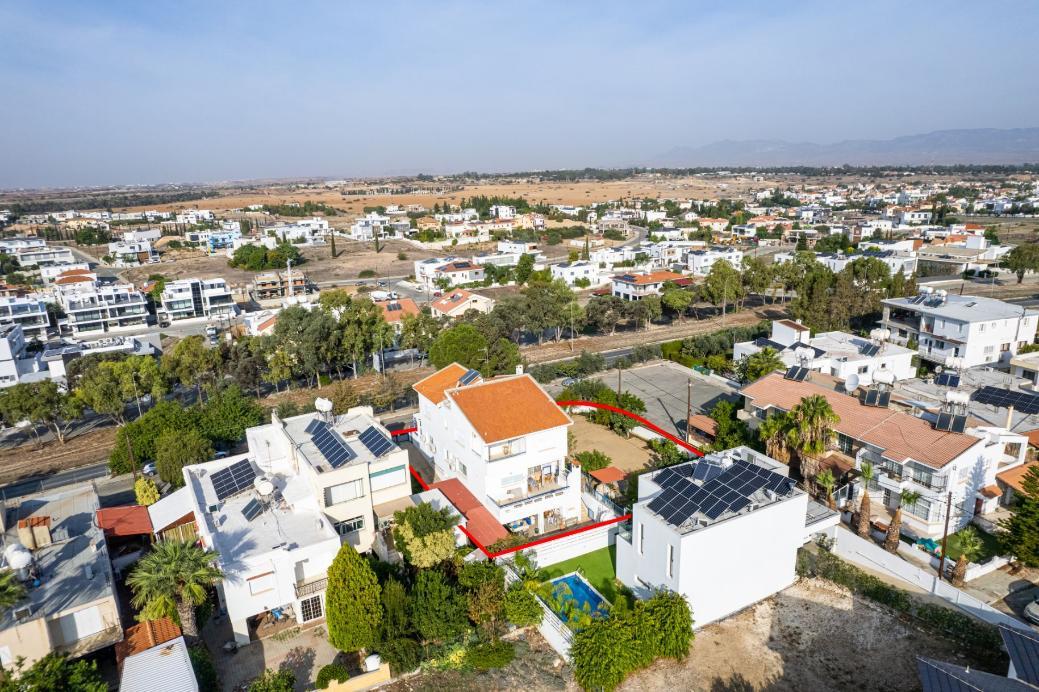
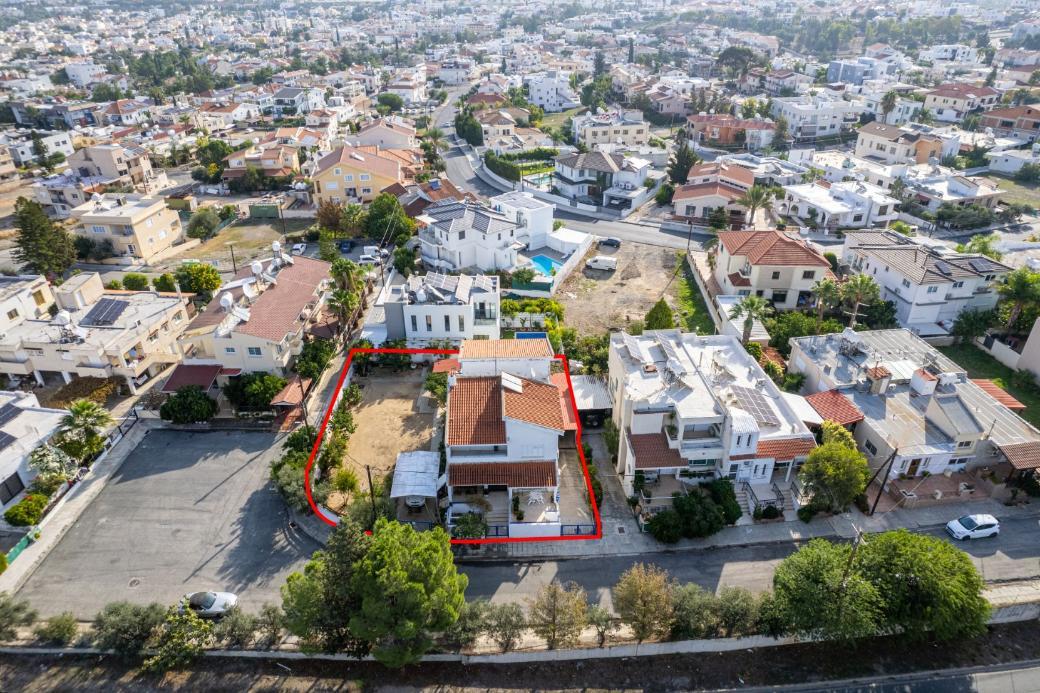
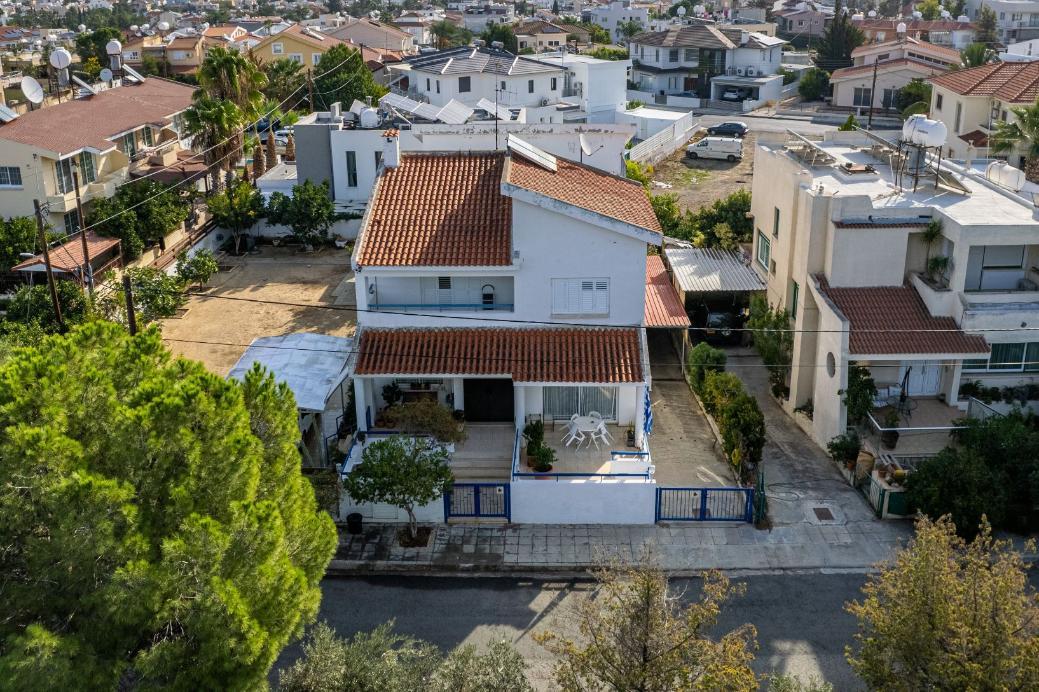
Description
On the ground floor, the house consists of an open plan living – dining – sitting area with a fireplace, kitchen, storage area, an office and a guest toilet.
On the first floor, it comprises 4 bedrooms and a common bathroom. The basement consists of two office spaces, a laundry room, a kitchen, a toilet with a shower, a storage area, and a boiler room.
The house has a covered area of 238sqm, covered verandas of 54sqm, uncovered verandas of 26sqm and a basement area of 103sqm. It is build in a plot with a land area of 694sqm.
The property offers easy access to all the necessary services and amenities such as schools, banks, pharmacies, bakeries, supermarkets and parks.
Main Features
Other Features
Land Registry
Areas
Further Features
Town Planning
Property
Description of the property
Semi-detached, two-storey residence located in Engomi, Nicosia.
Property Features:
• Internal Area: 224 sq.m.
• Covered Veranda: 8 sq.m.
• Uncovered Veranda: 23 sq.m
The ground floor comprises an open plan living and dining area, a fully equipped kitchen with island and casual dining space, a guest WC, and a separate laundry
Detached ground floor house in the Quarter of Agia Paraskevi in the municipality of Lakatamia in the district of Nicosia.
The property is ideally located close to a variety of services and amenities, such as schools, banks, supermarkets, shops, etc.
Within the southeastern half of the property, there is a single-story house
Ground floor three-bedroom house with a covered parking in Aglantzia municipality of Nicosia District.
The property it is ideally situated close to a plethora of amenities and services such as schools, banks, supermarkets, shops etc. In addition, it has excellent access to the center of Nicosia. It is an excellent location
Property
Description of the property
SECOND OPEN HOUSE EVENT:
Date: Tuesday 2nd December 2025
Time: 3:00 PM to 4:00 PM
Please contact us for more details.
FIRST HOUSE EVENT:
Date: Wednesday 26th November 2025
Time: 3:00 PM to 4:00 PM
Please contact us for more details.
This detached ground-floor house with a mezzanine is located in the community of Arediou,