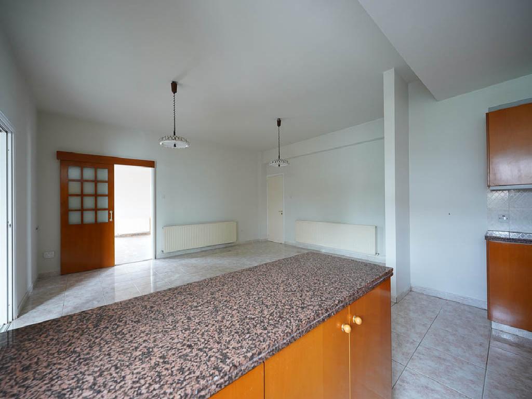
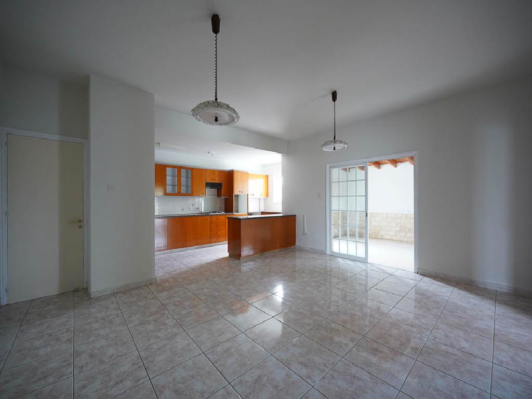
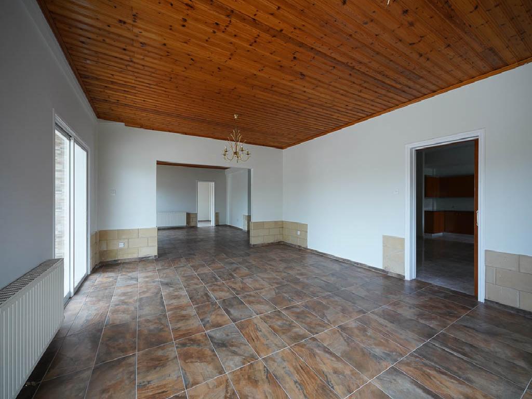
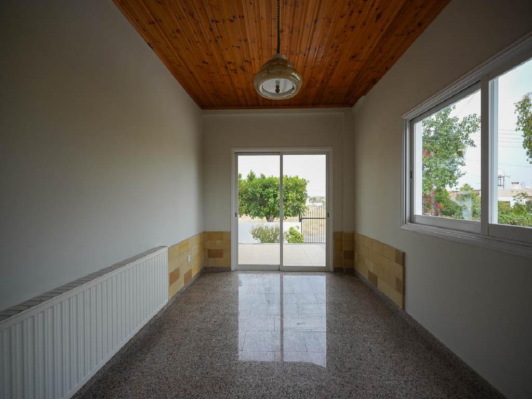
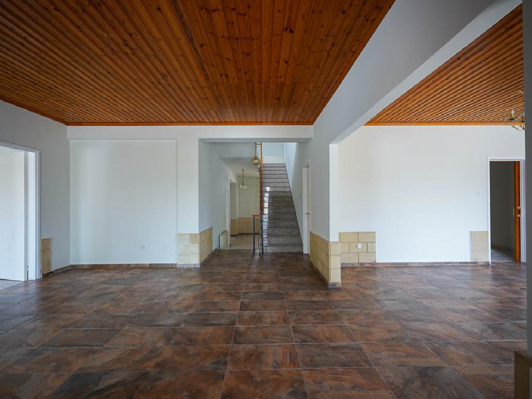
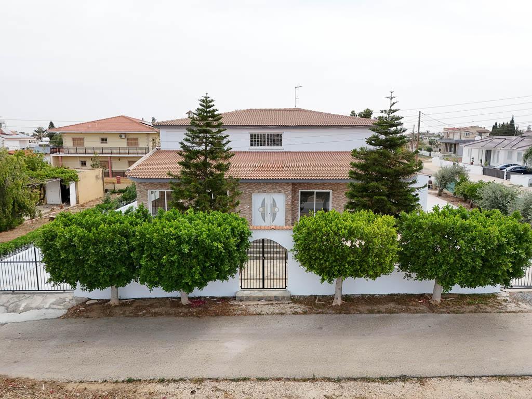
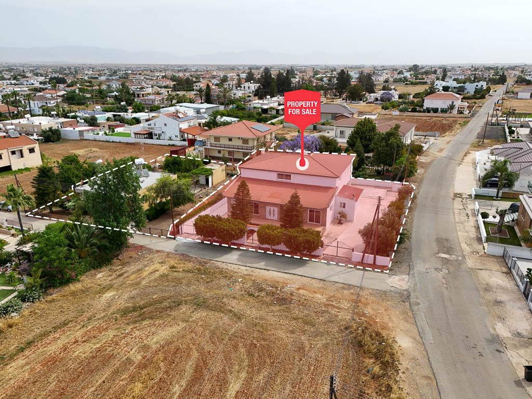
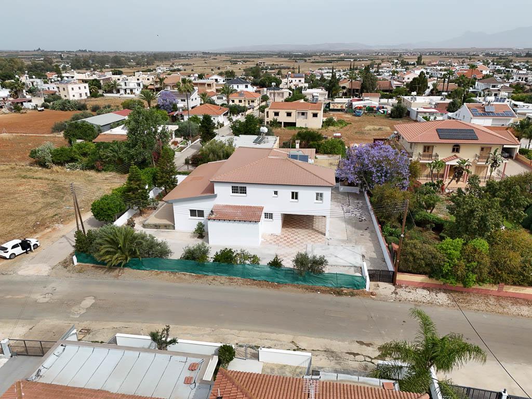
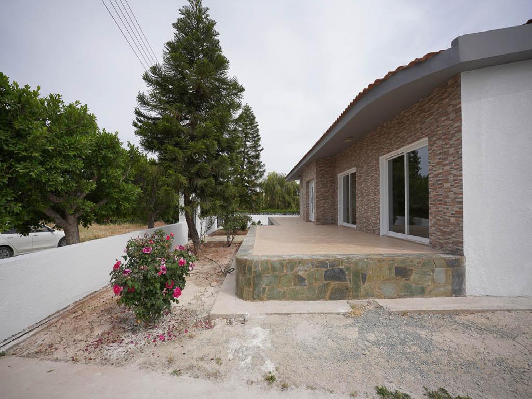
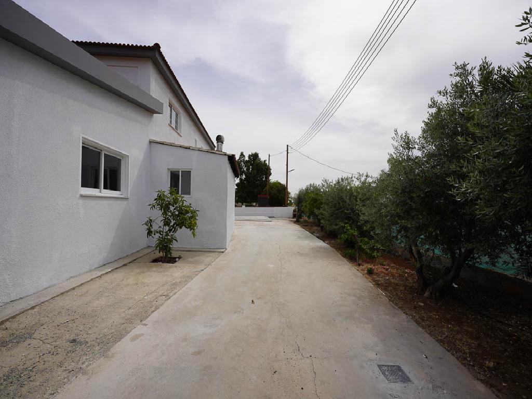
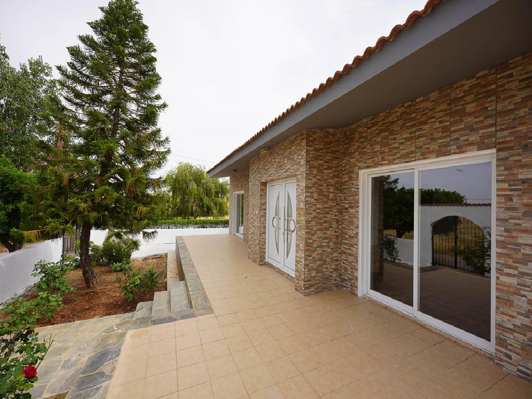
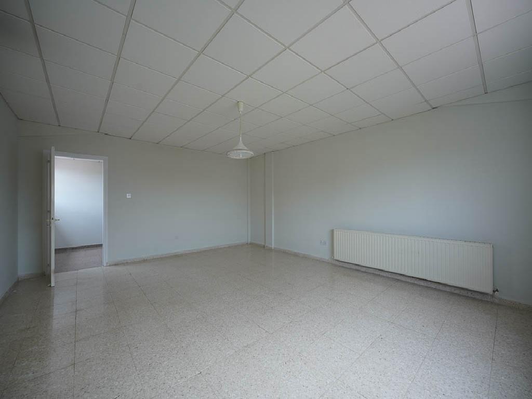
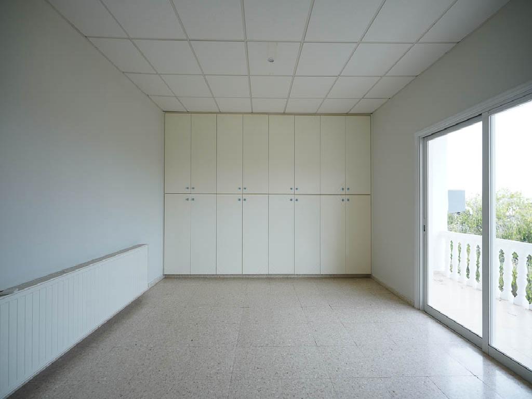

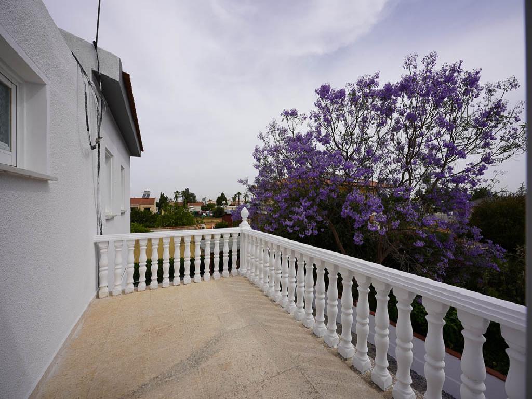
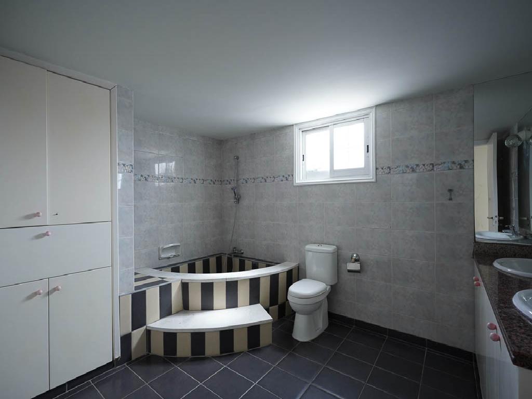
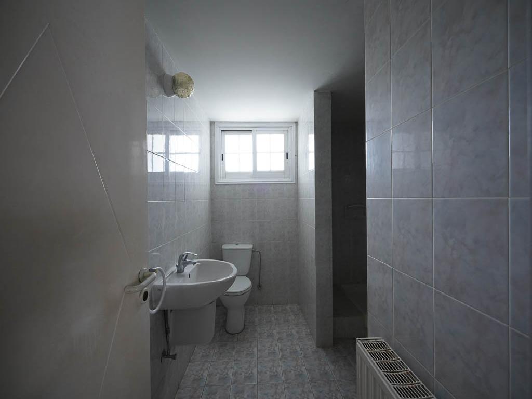
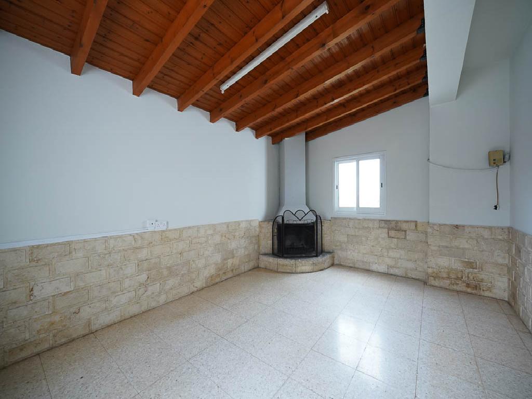
Within the parcel there are two detached houses (one house on the northeast & one on the southeast part of the parcel). The house for sale corresponds to the southeastern 1/2 share of the property with a land area of 998sqm (approx.), as specified with section A and red color on the drawing.
The house was constructed around the year 2000 and on the ground floor consists of a large living and dining area, kitchen, office room, bedroom, utility room and a guest toilet. On the upper floor there are four bedrooms and a bathroom/WC. The lower ground floor consists of a storage area and covered parking space.
The area of the internal spaces is 390sqm (approx.), the covered verandas 50sqm (approx.), the uncovered verandas 30sqm (approx.) and the lower ground floor 50sqm (approx.).
Outside there are verandas, yard with garden and the parcel is fenced around.
The house is vacant and it is suitable for private use or for rental with a good return.
District: Nicosia
Municipality: Paleometocho
Characteristics
Year built: 1997
-
- 390 m2
- 1,997 m2 Land
- 5 Bedrooms
- 2 Bathrooms
Services and facilities
- Parking : 2 Covered + 1 Uncovered
- Air condition
- Heating
- Garden
- Veranda : 50 m2 Covered + 30 m2 Uncovered
Description
The property is a ground-floor house in Agios Dometios.
It has an internal area of 90sqm and consists of a hall, dining-living room, kitchen, bathroom, two bedrooms, one covered and one uncovered veranda.
There are also two ancillary structures with an area of 60sqm.
• Back yard unit 1: It consists of a
Description
The property consists of a small ground floor house and a two-storey house (half of which extends over the ground floor house) in Chryseleousa quarter, Strovolos.
The single storey house is situated at the eastern part of the ground floor and has an internal area of 93sqm and 7sqm covered verandas.
Description
The property is a two-storey house in Agios Georgios, Latsia.
It has an internal area of 155sqm, 3sqm of covered verandas and 33sqm of uncovered verandas.
The house consists of an open entrance/living room and dining room on the ground floor, a kitchen with living room and dining room, a guest toilet,
Description
The asset is a house in Egkomi.
The main house (ground floor and first floor) has a covered area of 256sqm and 15sqm covered verandas. The ground floor consists of a kitchen, laundry room, living room, dining room and guest toilet. The first floor consists of a bathroom, living room and