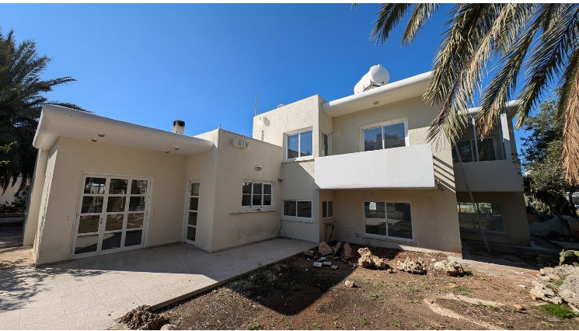
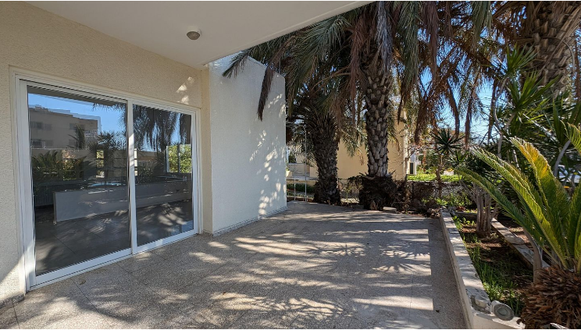
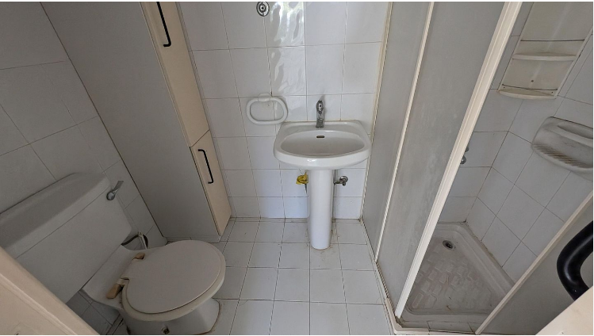
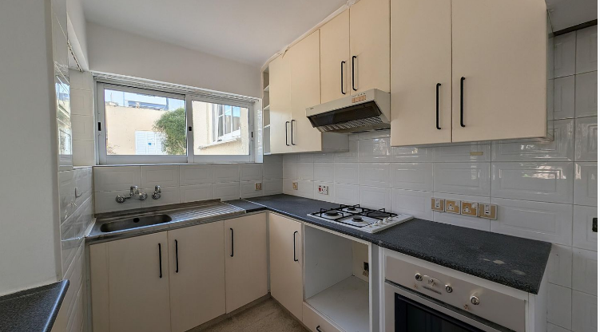
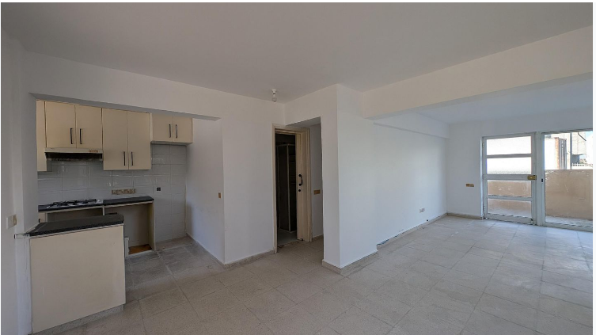
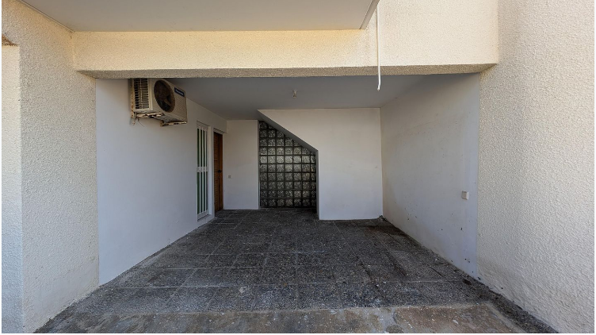
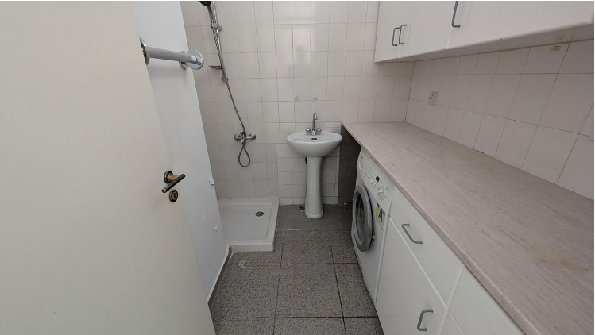
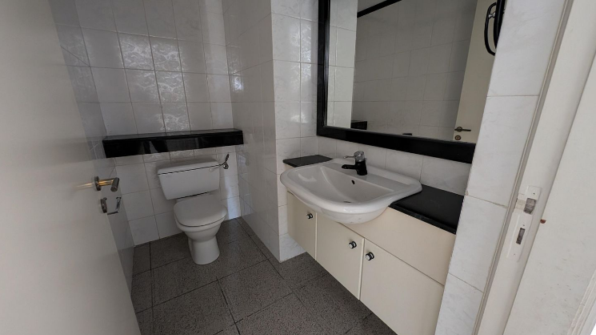
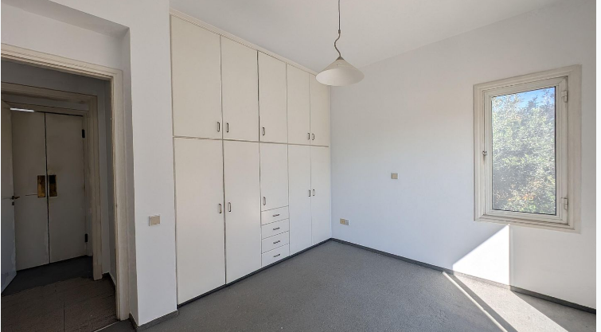
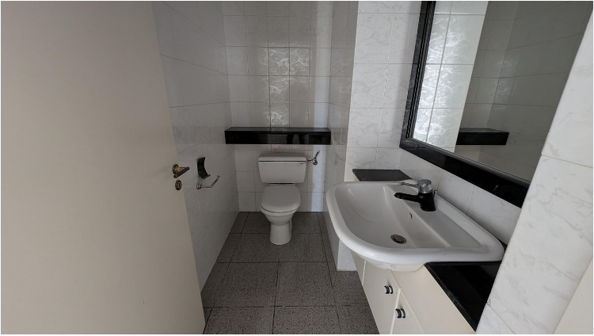
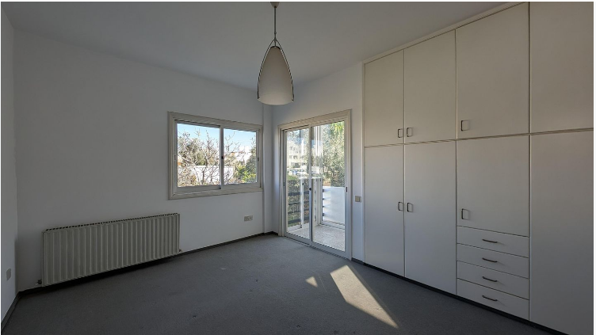
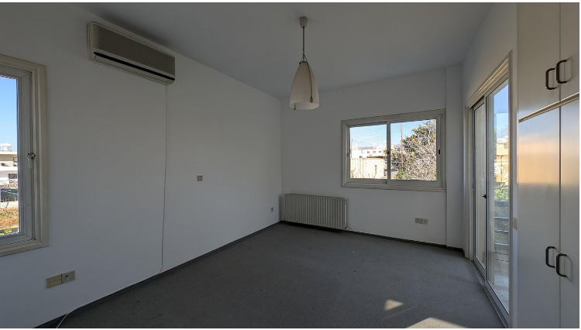
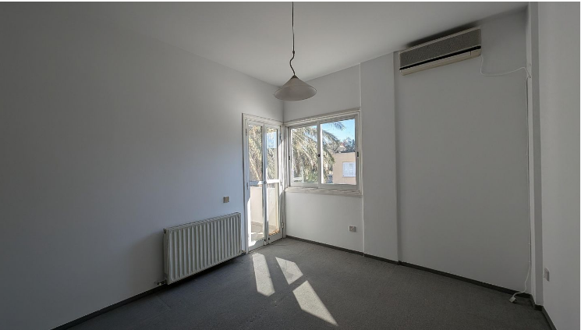
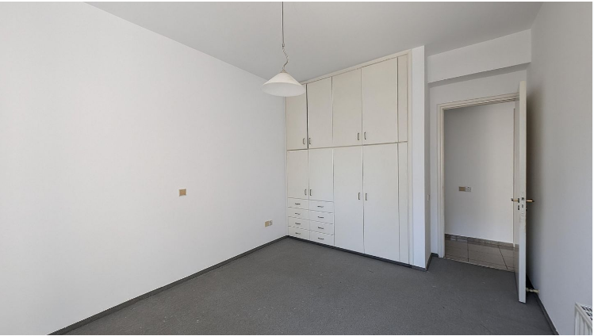
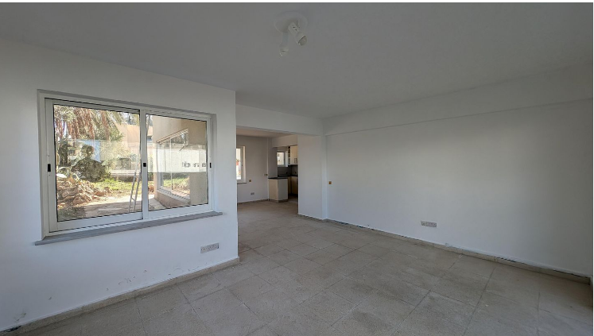
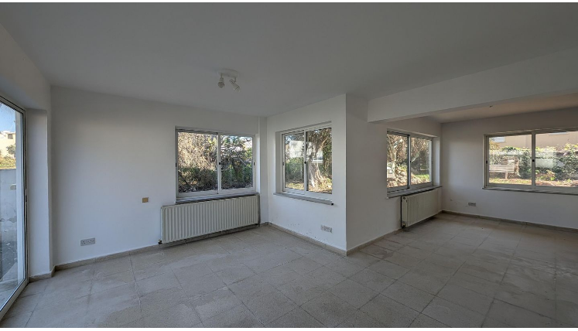
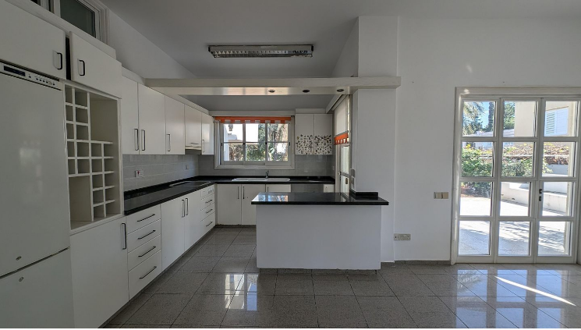
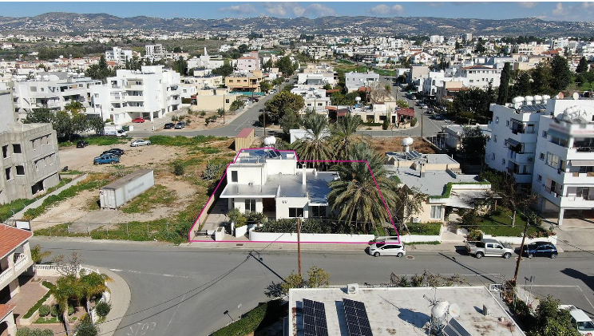
The ground floor consists of an entrance hall with an open plan living & dining area with a bar table, an office room, a sitting area, a kitchen, a kitchenette / laundry room with shower, a toilet, a storage room and staircases which lead to the upper floor and the semi-basement levels.
The upper floor consists of a bathroom and 4 bedrooms of which one is en-suite.
The semi-basement level of about 60 sq.m. is utilized as a secondary use area.
Furthermore the property offers a covered parking space on the semi-basement level.
The property enjoys unexhausted building density that could be utilized to construct additional units either (a) cover additional housing needs or (b) income producing rental purposes..
The property falls within Zone Κα3, with a building coefficient of 140%, coverage of 50%, and permission for 3 floors (13.5m) of construction.
There is a separate title deed for this property.