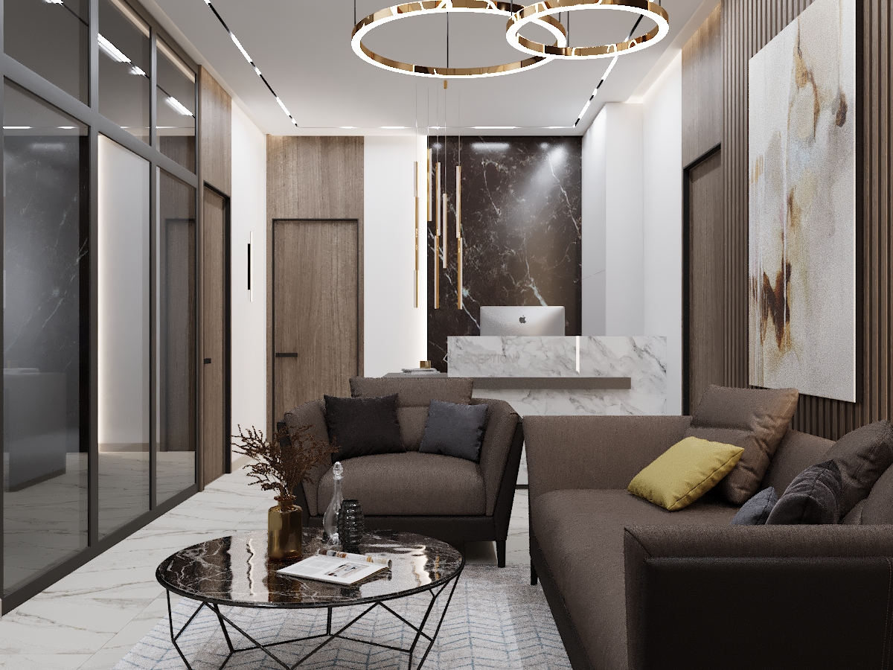
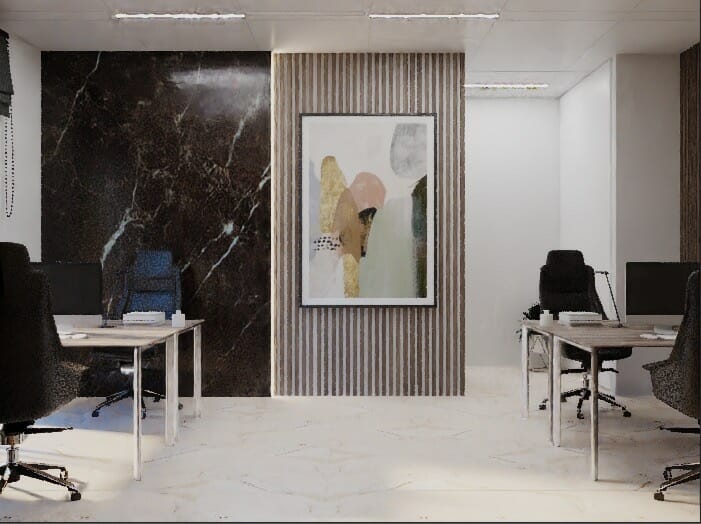
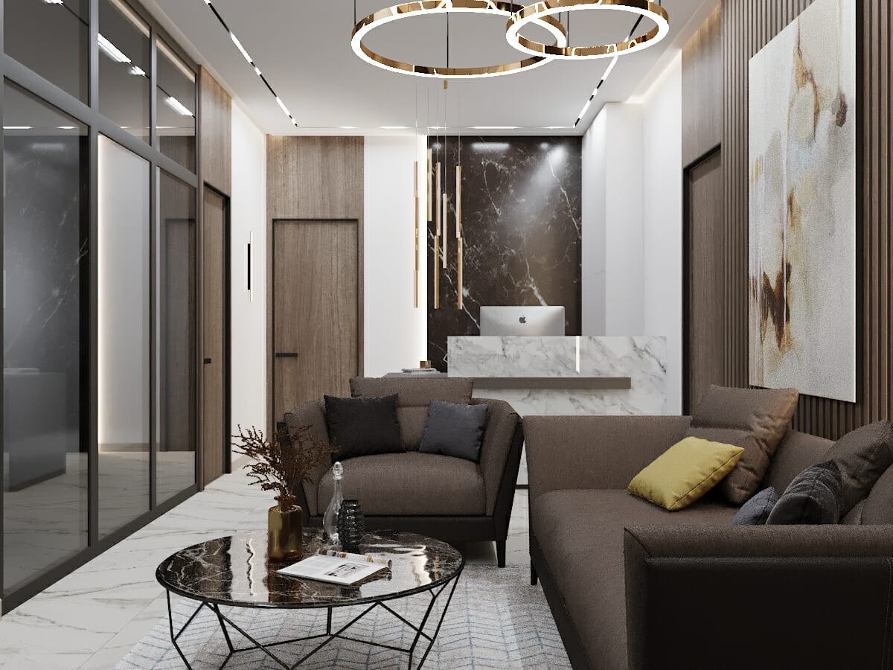
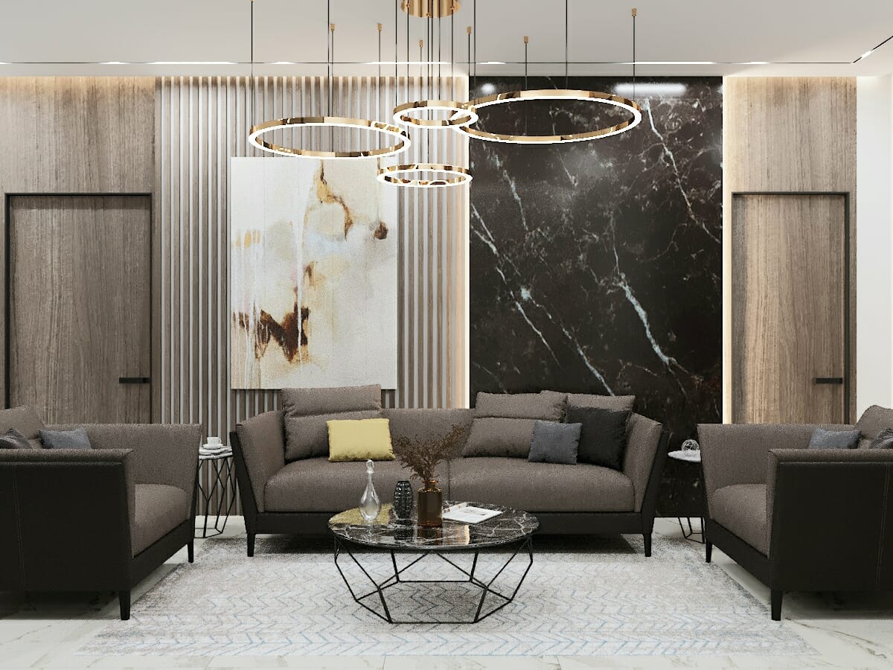
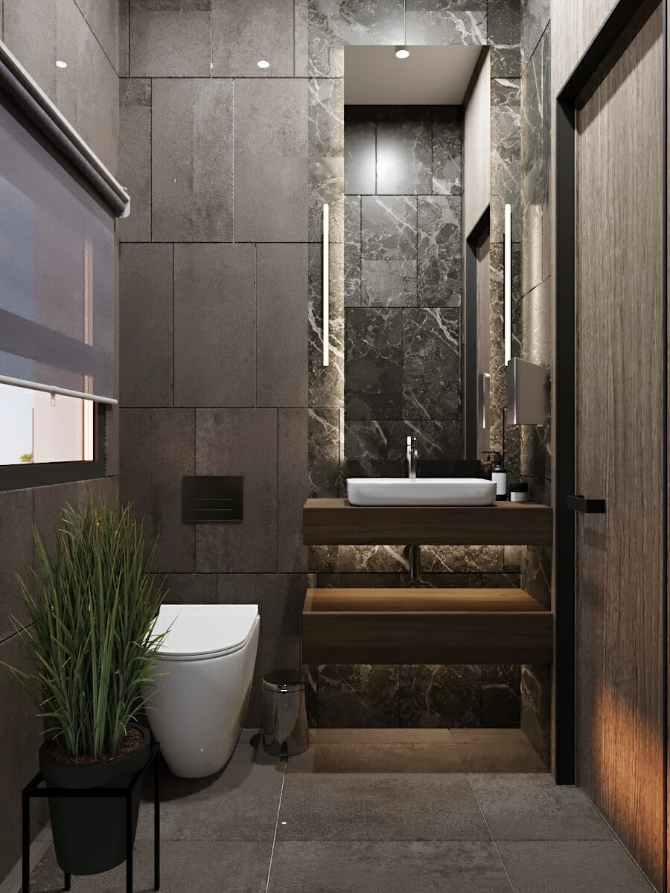
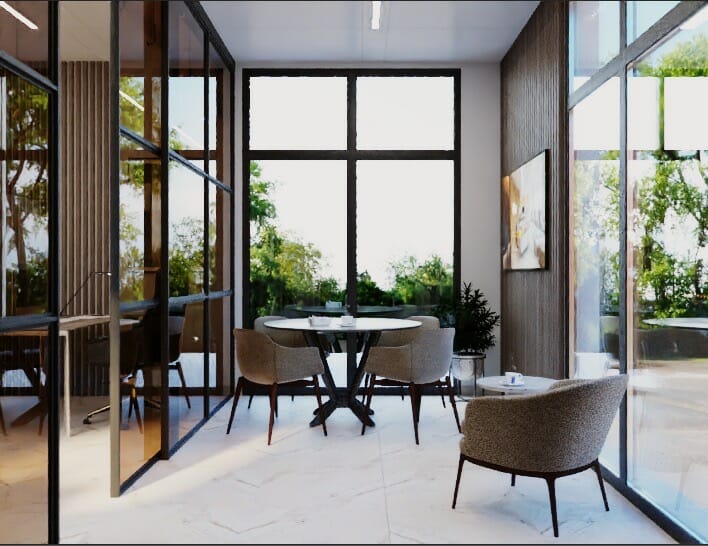
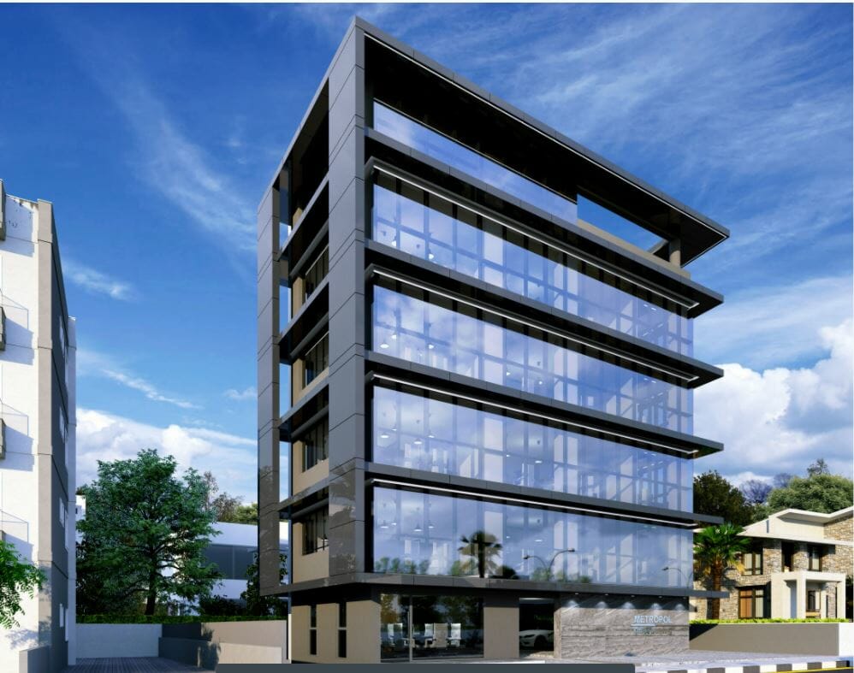
COMFORTABLE ACCOMMODATION
The spacious luxurious offices occupies the entire five floors which are predo- minantly open plan with floor to ceiling height windows providing excellent natural light, sophisticated and modern design and spacious verandas which enjoy sea and mountain views.
The offices benefit f rom full access raised floors, VRV comfort cooling/ heating, kitchens and toilets on each floor and big roof veranda.
ΑΙΙ floors have attractive vaulted ceiling with α glazed partitioned meeting room and unique office spaces.
The Metropol has 12 parking spaces, seven of them are located on the under ground basement and five covered parking in the ground floor. Also on the basement and roof are additional storage areas and the mechanical room.
TECHNICAL
SPECI FI CATIONS
L O A D B E A R I N G S T R U C T U R E
Lood beoring structure is mode of ο Reinforced Concrete Frome with high yield steel reinforcement. Under ground eχternol walls of waterproof concrete, on α waterproof foundation slab with external diaphragm walls securing water protection. The superstructure consists of an in-situ reinforced concrete construction using flat floor slabs suppor ted by reinforced walls and columns.
O F F I C E E X T E R N A L W A L L S :
Woll from lobby/foyer: Brick wall plastered and painted. ltalian Marble at designated areas.
F A C A D E
Generally: the building features α well designed modern foς:ode with generally top quolity and high stondard materials thot consist f rom high quality gloss, alucobond profiles and fair face beton, featuring the following high standard figures: Structural Glazing: Temperered, Sunguard Solar Control Royol Blue with Acoustic Membrane, Sound insulation: 41 dB
I N T E R N A L W A L L S :
Kitchen, kitchen corridor, verando: brick walls, plastered and painted. Lavatories: Brick walls with Ceromic tiles from floor to ceiling at wet areos.
F L O O R I N G :
Lobby/Foyer: ltalian marble.Raised access floor s, Antistatic HPL, dimensions 600x600x40mm. (Structural core 38mm high density chip wood upper covering laminate HPL/under covering aluminium sheet/border self-extinguishing ABS. Maximum height 25cm) Lavatories: Ceramic floor tiles for heavy use. Kitchen, veranda: Ceramic floor tiles for heavy use.
S A N I T A R Y W A R E :
For the equipment of sanitar y room’s porcelain sanitary ware are provided asstandard along with sanitary fittings.
K I T C H E N & C A R P E N T R Y
Carpentry Fully Fitted MDF cupboard Kitchen: electromechanical provisions for Micro Wave, Dish washer, Fridge, water f ree standing appliance, double Plugs for other kitchen appliances. lnternal Doors-High qualit y Medium Density Fibreboard-veneer finish.Complete with metal door handle, lock, doorstop and hinges.
C E I L I N G S
Lobby/Foyer: gypsum plasterboard ceiling with decorative lighting
E L E V A T O R S
High speed ΚΟΝΕ elevator Load capacity: 600kg/8 persons ser ving f loors. Fire protection for 120 mins.
H E A T I N G & C O O L I N G
VRV central Air-Conditioners, for each f loor with ceiling casset tes
U T I L IT I E S :
Water supply ίs proνided by the municipal mains water supply system. 20χ Electric Sockets with floor grommets installed beneath raised floors.
L I G H T IN G :
Lobby/Foyer: Down lights integrated in the ceiling and floor. Offices: LED panel 40W 60x60cm, integrated in the suspen ded ceilίngs (20 units per floor). Emergency Lighting: According to authority prescri ptions and building codessecurity lightings for the escape routes of the building.
F IR E A L A R M S Y S T E M :
Α Fire Alarm Systern centralised system with smoke detectors ίn each office and open working space according to authority prescriptions.
E N T R A N C E C O N T R O L S Y S T E M :
The buίlding entrance at Ground floor equipped with Access control/magnetic card system.
C C T V C A M E R A S :
Centralised ΙΡ camera system at all building entrances, the gαrage entrance/exit, basement pαrking area and all the walking area around the building. Ability of access through lnternet to authorised persons.
T R A F F IC C O N T R O L S Y S T E M :
The basement parking area is equipped with an automated garoge door system αffected
νία remote controls Ground floor parking automated barrier affected νία remote controls.
PLOT SIZE: 485m2
BUILD AREA: 1180m2
LEVELS: 7 (seven)
LOCATION: Main commercial road
at €4,200,000 +VAT