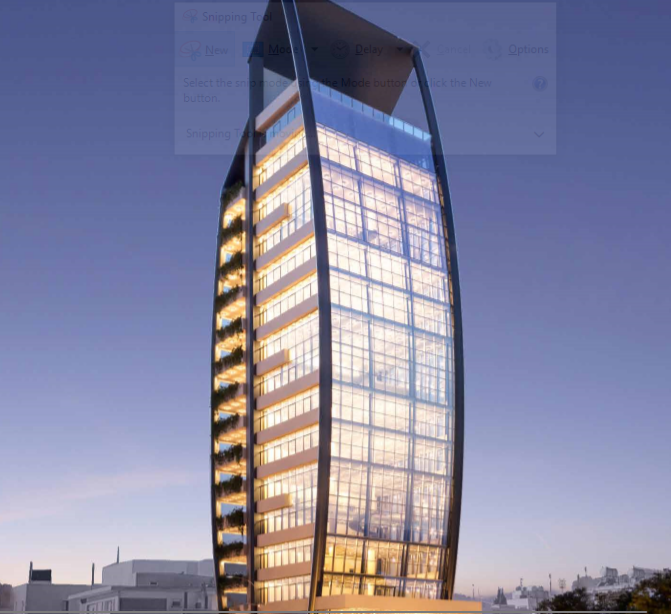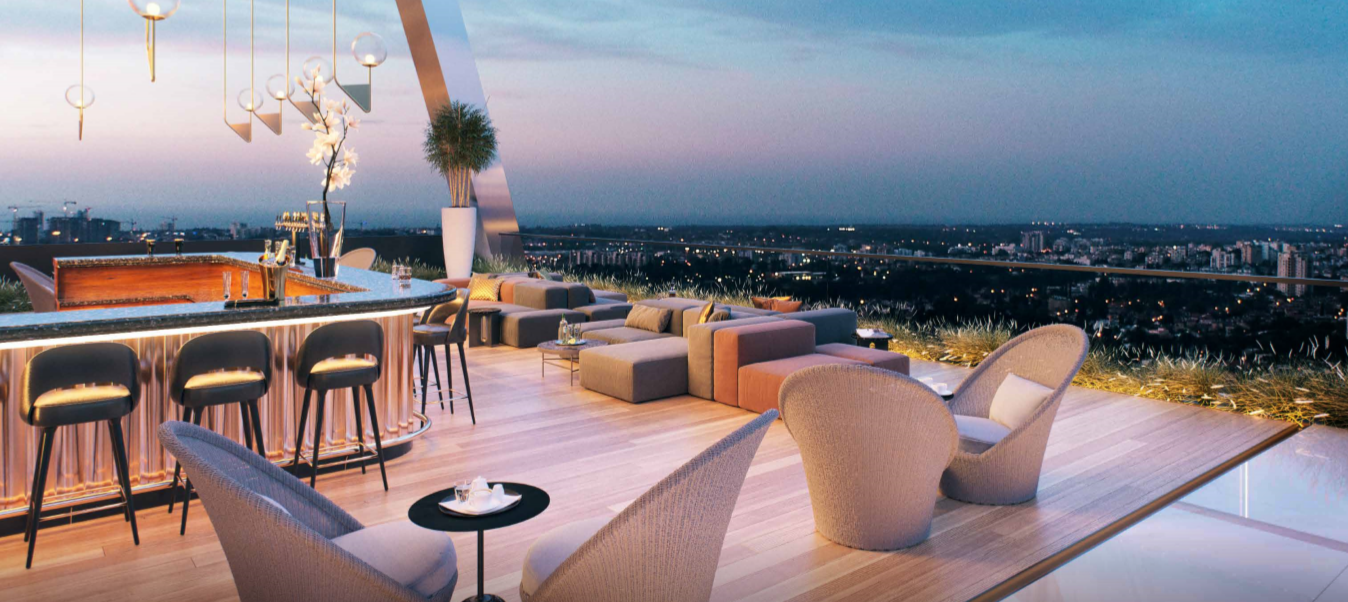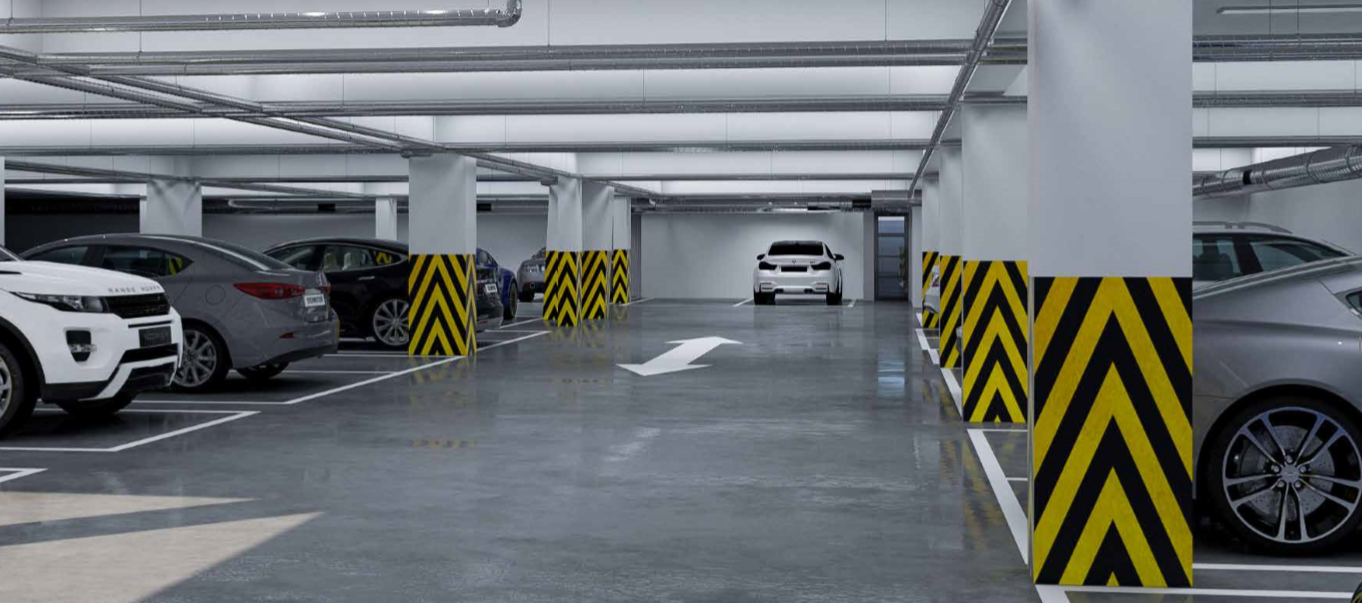





DESCRIPTION;
The building business tower features 16 floors, including ground floor with a mezzanine level, and two-levels of underground parking. Its strategic location, close to the bank, as well as clinics, cafés, retail outlets and other leading businesses, make it ideal for companies who want to be right in the center of things, and look decidedly stylish while doing so.
also its convenient for all location, the building offers flexible open office space in a uniquely designed package. It not only rises above its surroundings, it also stands out with its high-end specifications making the perfect option for forward-thinking businesses seeking premises that will match their prestigious identity.
The Building is in the heart of Nicosia’s business center. Strategically located on the Nicosia, this modern commercial tower will be home to high profile international companies and organizations from all over Europe, such as hi-tech and gaming companies, financial headquarters, educational services, insurance and others.
Set to be one of the tallest and most futuristic office towers in Nicosia, the building offers easy access to both the city center and the main motorway. Built and designed to highest standards and outfitted with outstanding energy efficiency, air-conditioning and soundproofing technology, it is sure to become a landmark address, a point of reference and a jewel in the crown of the capital’s skyline.
Specification;
CONCRETE STRUCTURE Anti-seismic high strength reinforced concrete walls.
WALLS All offices are separated from common areas by a concrete wall. Internal partition walls are made of plasterboard complete with insulation.
FLOORS The entrance lobby and lift lobbies will be finished with high quality marble. The toilets and kitchen will be finished with ceramic tiles. Office areas will have a modular raised floor.
CEILINGS The entrance lobby, lift lobbies and toilets will be finished with Gypsum board suspended ceilings. Offices will be finished with acoustic tiles suspended ceilings.
DOORS Offices will have timber veneered solid doors with matching solid timber frames. All external doors leading to the balconies will be hinged aluminum doors. Internal doors will be high quality lacquered white, with magnetic locks and concealed hinges.
TOILETS Laufen sanitary ware will be installed complete with relevant accessories Grohe mixers.
ELECTRICAL INSTALLATION/STRUCTURAL CABLING All electrical installation will be in accordance with BS7671:2001(2004) 17th Edition IEE wiring regulations.
COMMON AREAS LED lightings will be installed in the lobby, reception, outdoor car parking area and landscaped area.
CCTV monitoring and intruder alarm systems will control the building and basement car parking areas entrances, which will be connected to the reception desk. Video intercom systems linking the main entrance door and the basement car parking entrance gates to the reception area. Access door controls of all entrances of the building. Voice and data infrastructure will be provided via structured cabling. The building will have an approved lightning protection system.
OFFICES INTERNAL Electrical/Data/Voice System Under floor power busbar system grid. Under floor structured cabling with termination points. Lighting fitting will be included. Fire-fighting and fire alarm systems will be installed. Provisions for intruder alarm system Provision for access controls at the entrances.
COOLING AND HEATING All offices will be delivered with Daikin/ Mitsubishi/ Toshiba or equivalent VRV, ceiling suspended cassette type cooling and heating systems. A provision of ventilation system will be made.
LIFTS Two high speed, 17 person lifts, with image mirror led screen. One 8 person Service/fire lift. One 8 person lift, serving 4 levels of the parking area with access from outside the building. All lifts will be finished with marble floors.
ENERGY PERFORMANCE CERTIFICATE The building complies with the regulations of energy performance and all the offices have a high rating certificate.
LANDSCAPING The ground floor will have landscaped planters.
CAR PARKING AREA Parking spaces in basement levels will be allocated to the owners/tenants. In addition there will be 60 public parking spaces. There will be a total of 133 parking spaces.
FIRE SAFETY All common areas, basements and internal office areas will be complete with a wet sprinkler system Fire Alarm detection and control system will be installed in the entire building. Fire shutters in the basements as required.
PHOTOVOLTAIC PANELS The building will have Photovoltaic panels installed on the metallic roof servicing the common areas
Amenities:
Setting new standards in the design of commercial spaces, the Asteroid boasts a wealth of modern amenities:
High end finishes
Raised floors and suspended ceilings
Air conditioning and provisions for ventilation
Building Management Systems capability
Fiber-optic cable infrastructure for voice and data
Fire Alarm and Fire Fighting Systems
133 parking spaces
Controlled entrances and exits
CCTV systems
Concierge services
In addition to the above there are 60 Covered Parking Places to be used as Public Parking Places with automated ticketing system.
The company reserves the right to change the above prices at any time without prior notice.
Two-storey building which is located in a popular location, in the Municipality of Strovolos, in the province of Nicosia.
The surrounding area is mostly residential, while all commercial amenities and facilities are available within a short distance. It has also excellent access to the city center.
The building was constructed around 1988
Two-storey building in Kapedes community of Nicosia District.
The building was constructed in circa 1989 and the level of construction and maintenance of the building is average. It consists of a shop with a mezzanine on the ground floor and an upper floor residence on the 1st floor.
The ground floor consists
Description
The property is a 83% share of a field in Pera. It is located in the center of the community that connects Pera and the neighboring villages.
The incomplete development has covered area of 135sqm and upon completion it will consists of 3 bedrooms.
The plot has a total area of 2,307sqm
Description of the property
Mixed use two storey building situated in Kato Deftera, Nicosia.
The ground floor consists of a restaurant and kids playground area, an open space mezzanine, ancillary spaces and a one bedroom apartment .
The first floor consists of an open space living, dining, kitchen and bar area, three bedrooms,