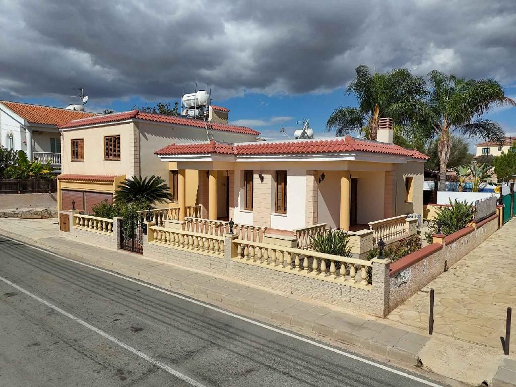
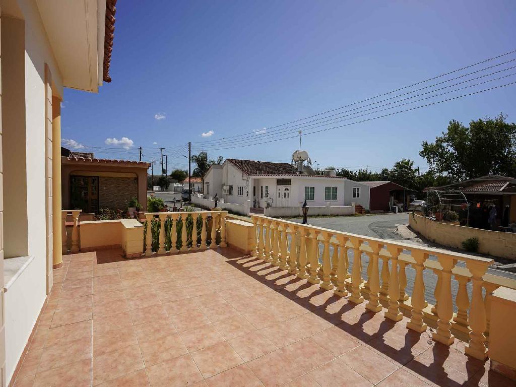
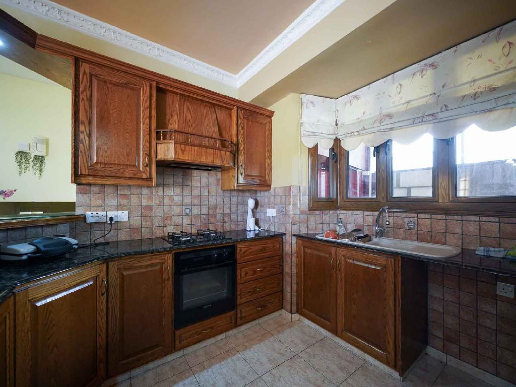
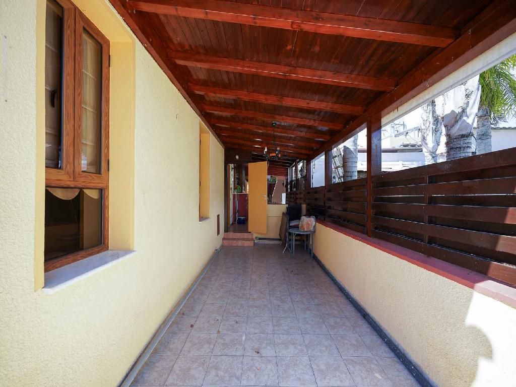
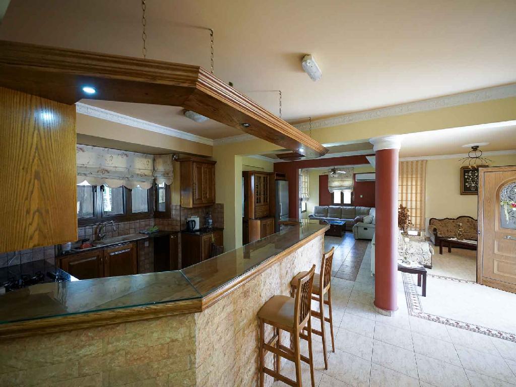
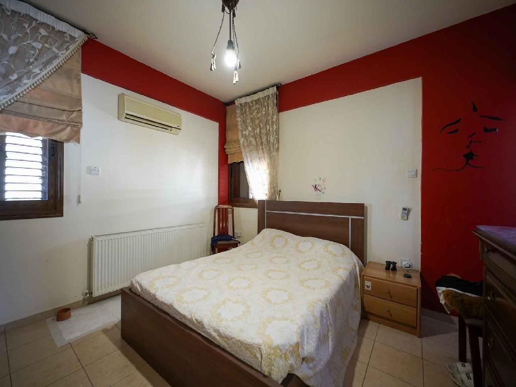
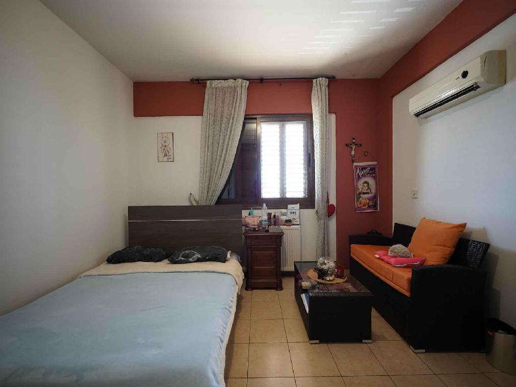
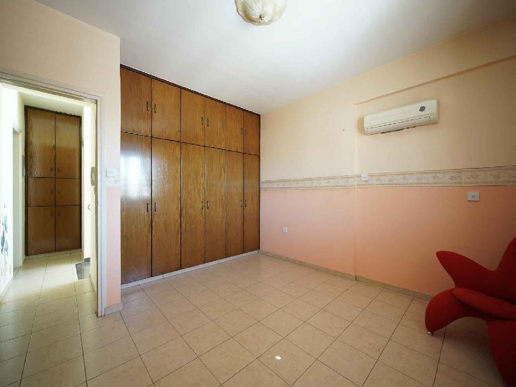
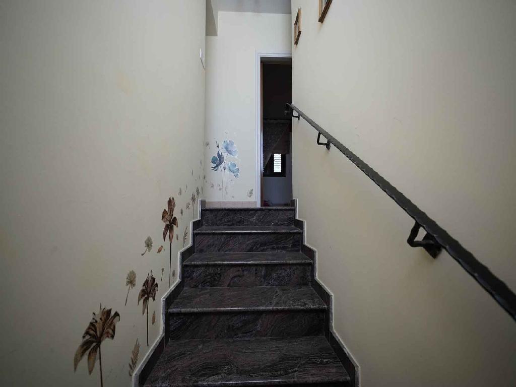
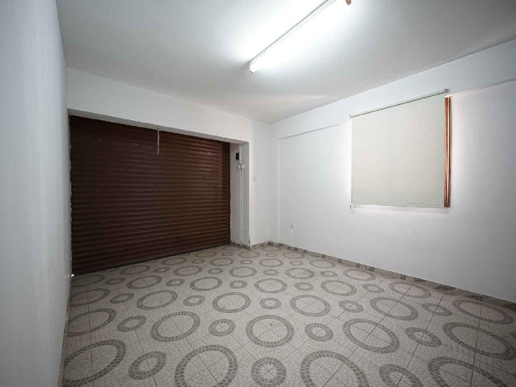
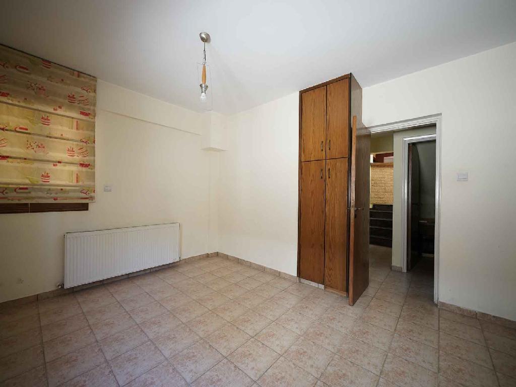
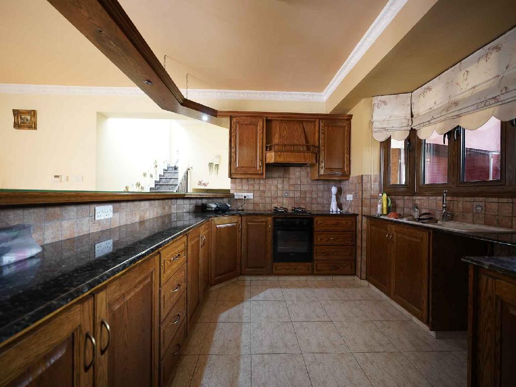
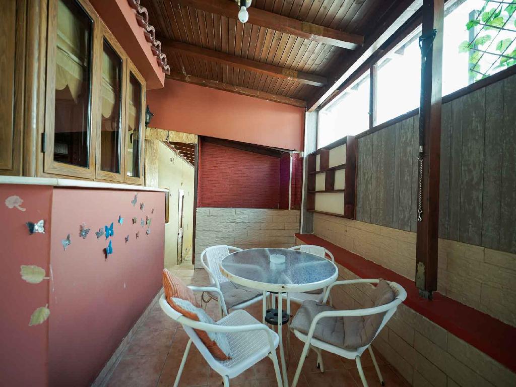
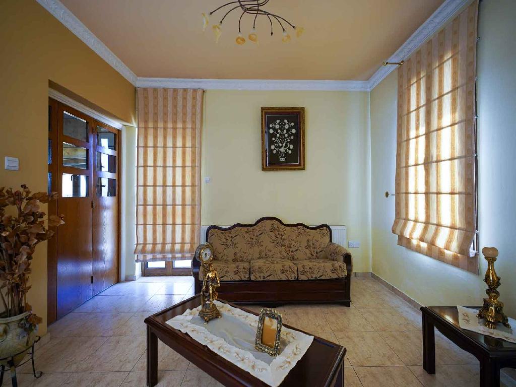
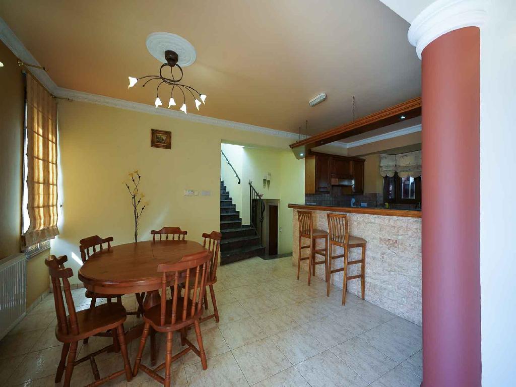
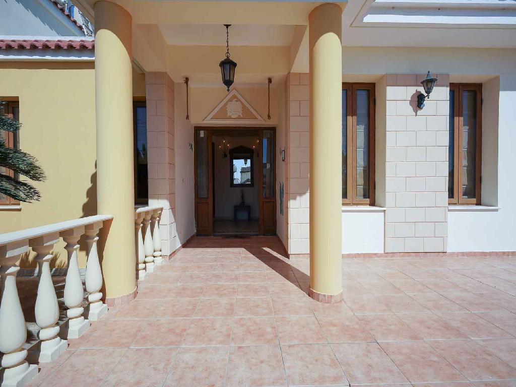
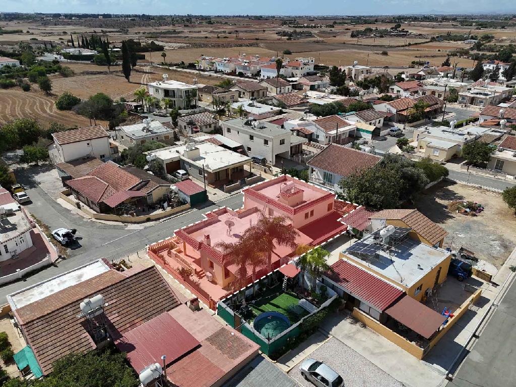
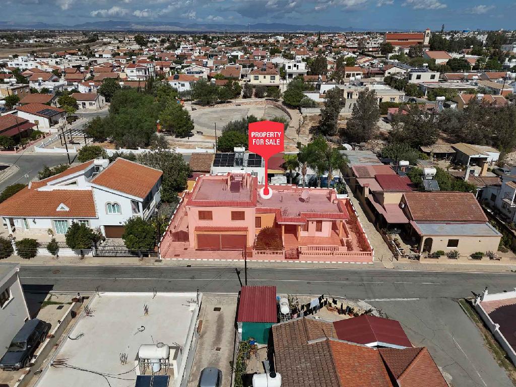
The property has a regular shape and abuts a public registered road along the south boundary with a total road frontage of approximately 25 meters.
The house was built around 2000 and consists of a piloti and a ground floor (on a raised level). The ground floor consists of a living room, dining room, kitchen with breakfast nook, sitting area and terraces. The upper floor consists of a bathroom with wc, a shower with wc and three bedrooms. The semibasement space consists of a bathroom, laundry room, bedroom (office/guest house) and double covered parking space. Noted that the semibasement has been converted as 3 separate rooms.
Externally it has covered and uncovered verandas.
The area of the interior spaces amounts to 189 sq.m. (approximately), The semibasement space amounts to 41 sq.m. (approximately) and the covered verandas approximately to 10 sq.m..
The house is vacant and it is considered as an ideal choice for families.
District: Famagusta
Municipality: Acheritou
Characteristics
- Title deed: The property has a separate title deed
- 189 m2
- 390 m2 Land
- 3 Bedrooms
- 2 Bathrooms
Services and facilities
- Parking : 41 Covered
- Air condition
- Veranda : 10 m2 Covered