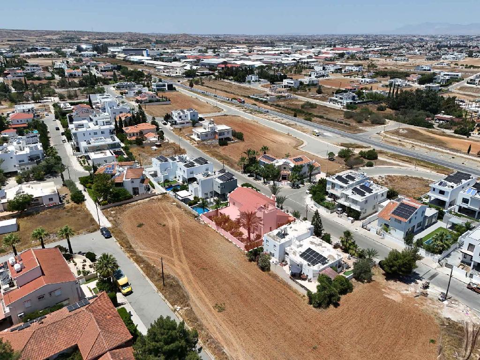
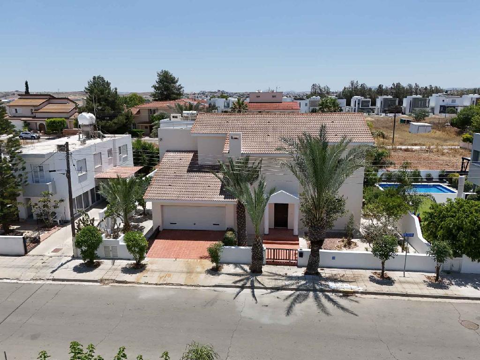
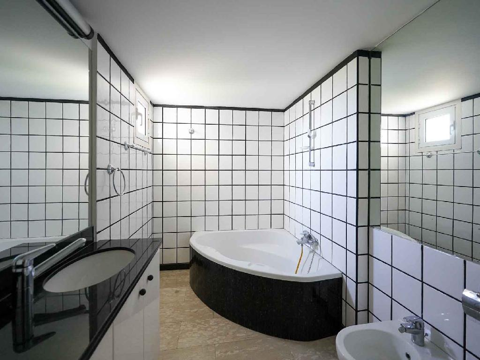
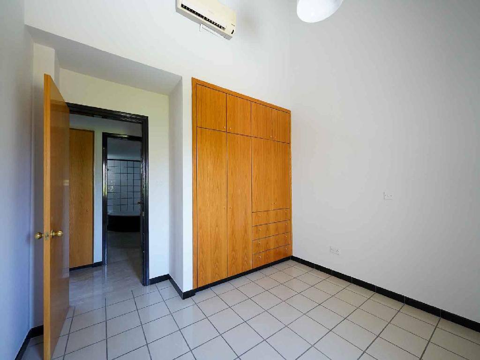
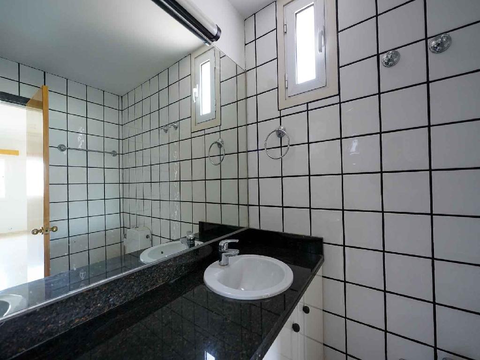
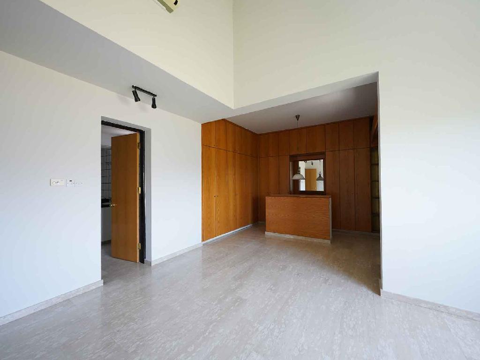
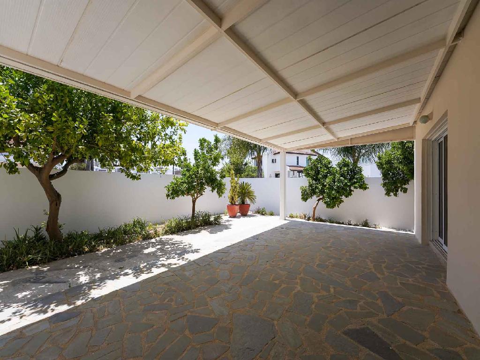
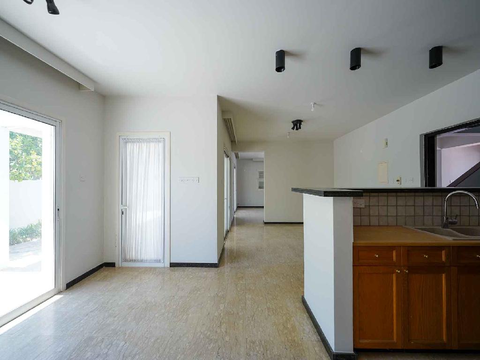
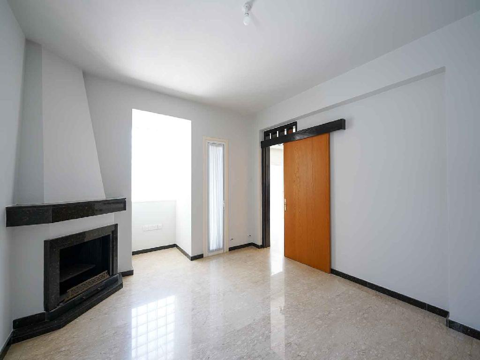
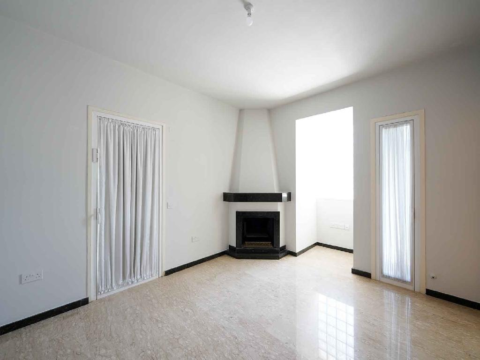
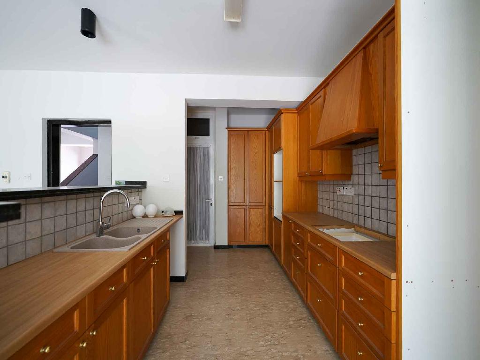
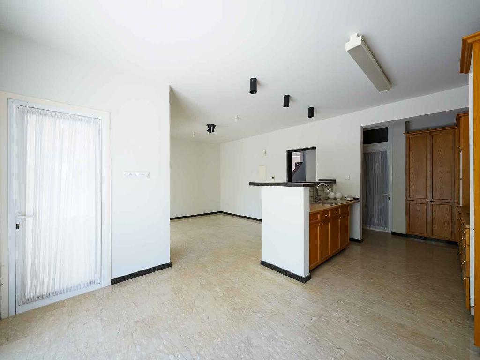
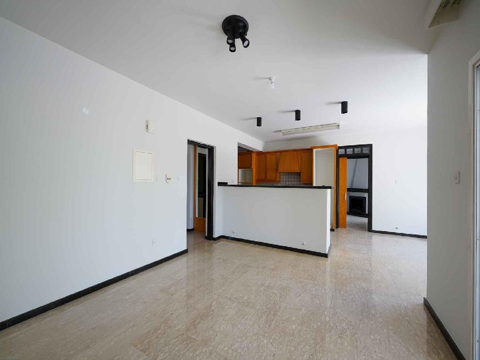
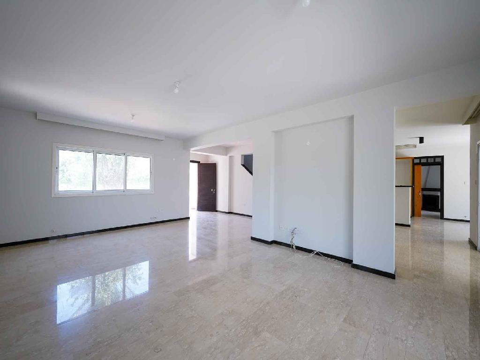
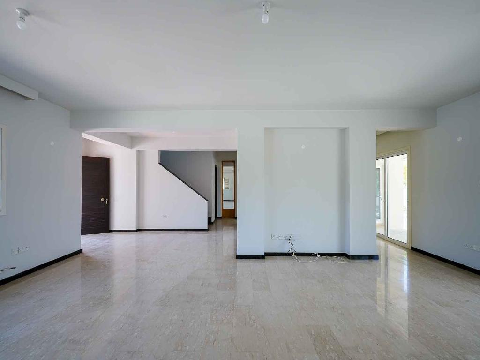
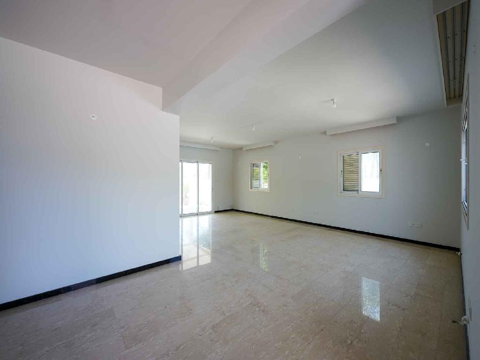
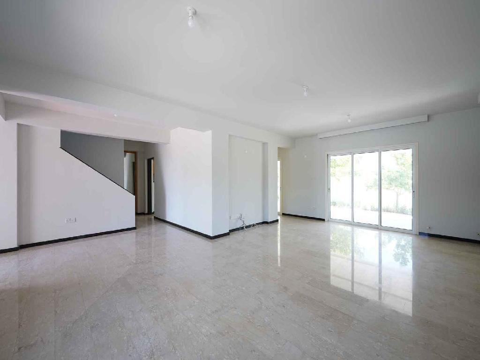
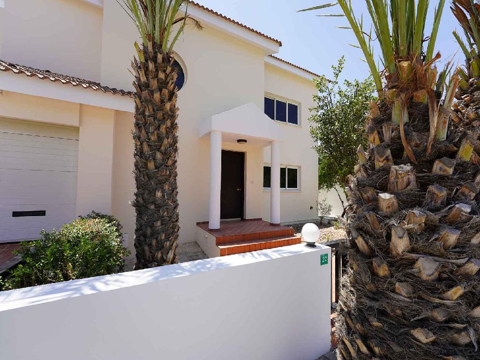
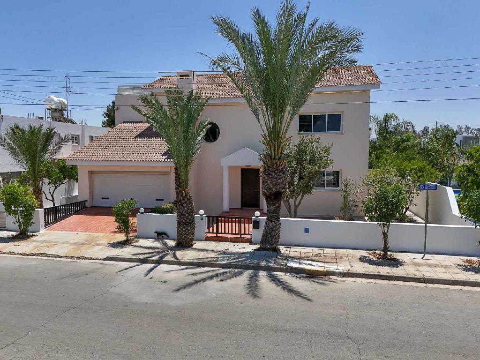
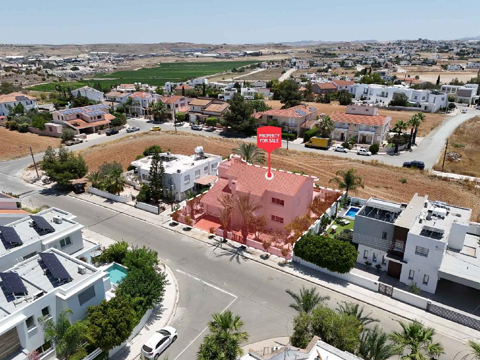
The property it is ideally situated close to a plethora of amenities and services such as schools, supermarkets, shops etc. In addition, it has excellent access to the motorway.
The plot with area 517sqm. has a regular shape and abuts onto a public registered road.
The house was built in circa 1998 and consists of a ground floor and a first floor. On the ground floor it consists of a living room with fireplace, a dining room, a kitchen with a dining area and a guest toilet. On the first floor consist of one office, three bedrooms(the one is ensuite with bathroom), common bathroom with toilet.
Externally it has covered verandas, covered parking space for two cars and yard.
The area of the interior spaces amounts to 244 sq.m. (approximately) and covered veranda amounts to 42 sq.m. (approximately).
The house is vacant and it is considered as an ideal choice for families.
District: Nicosia
Municipality: Latsia
Quarter: Agios Georgios
Characteristics
Title deed: The property has a separate title deed
- 244 m2
- 517 m2 Land
- 3 Bedrooms
- 2 Bathrooms
Services and facilities
- Parking : 2 Covered
- Air condition
- Garden
- Veranda : 42 m2 Covered
Property
Description of the property
Semi-detached, two-storey residence located in Engomi, Nicosia.
Property Features:
• Internal Area: 224 sq.m.
• Covered Veranda: 8 sq.m.
• Uncovered Veranda: 23 sq.m
The ground floor comprises an open plan living and dining area, a fully equipped kitchen with island and casual dining space, a guest WC, and a separate laundry
Detached ground floor house in the Quarter of Agia Paraskevi in the municipality of Lakatamia in the district of Nicosia.
The property is ideally located close to a variety of services and amenities, such as schools, banks, supermarkets, shops, etc.
Within the southeastern half of the property, there is a single-story house
Ground floor three-bedroom house with a covered parking in Aglantzia municipality of Nicosia District.
The property it is ideally situated close to a plethora of amenities and services such as schools, banks, supermarkets, shops etc. In addition, it has excellent access to the center of Nicosia. It is an excellent location
Property
Description of the property
SECOND OPEN HOUSE EVENT:
Date: Tuesday 2nd December 2025
Time: 3:00 PM to 4:00 PM
Please contact us for more details.
FIRST HOUSE EVENT:
Date: Wednesday 26th November 2025
Time: 3:00 PM to 4:00 PM
Please contact us for more details.
This detached ground-floor house with a mezzanine is located in the community of Arediou,